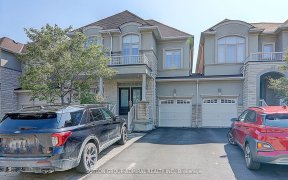


If You Are Looking For Luxury Don't Buy Anything Until You See This Home First! Custom Designed W/Extravagant Show Stopper Deluxe Finishes! 4 Levels Of Finished Living Space With 9Ft Ceilings On Upper Level,10Ft On Main, 8Ft On Lower & Bsmt Levels.Pie Lot Backing Onto Densely Treed Greenspace! Smooth Ceilings,Stained Oak Open Riser...
If You Are Looking For Luxury Don't Buy Anything Until You See This Home First! Custom Designed W/Extravagant Show Stopper Deluxe Finishes! 4 Levels Of Finished Living Space With 9Ft Ceilings On Upper Level,10Ft On Main, 8Ft On Lower & Bsmt Levels.Pie Lot Backing Onto Densely Treed Greenspace! Smooth Ceilings,Stained Oak Open Riser Staircase W/Glass Railing From Top To Bottom,7" Engineered Hdwd Floors & Porcelain Tile Floors, Abundance Of Potlights, Quartz Counters Throughout. Upper Level Offers A Primary Bedroom W/5Pc Ensuite Featuring Heated Porcelain Floors,2nd Bedroom With Private 3Pc Ensuite,Bedroom 3 & 4 W/Shared 4Pc Ensuite, And A Fully Equipped Laundry Room. Main Floor Has An Impressive Kitchen With Built-In Appliances, Entertainer's Size Centre Island Breakfast Bar W/Waterfall Quartz Counter, Wall/Wall & Floor/Ceiling Cabinet Storage & Counter Space,Servery Leading To Party Size Dining Room W/Wine Bottle Ladder Rack Feature Wall. See Attached Features List & Multimedia Link. Family Rm W/Custom Millwork & Custom Mosaic Tile On A Beautiful Raised Linear Gas Fireplace Feature Wall, & Powder Room With Custom Stone Vanity. Lower Ground Level With Powder Rm, Mudroom,Lg Rec.Rm & Wet Bar. Fin. Bsmt W/Walkup Entrance
Property Details
Size
Parking
Build
Rooms
Prim Bdrm
14′11″ x 14′11″
2nd Br
12′9″ x 10′11″
3rd Br
12′8″ x 15′7″
4th Br
12′10″ x 11′1″
Kitchen
10′9″ x 16′9″
Breakfast
17′2″ x 10′10″
Ownership Details
Ownership
Taxes
Source
Listing Brokerage
For Sale Nearby
Sold Nearby

- 4
- 4

- 4
- 5

- 4800 Sq. Ft.
- 5
- 5

- 6
- 4

- 4
- 4

- 3
- 5

- 3,500 - 5,000 Sq. Ft.
- 4
- 6

- 5
- 5
Listing information provided in part by the Toronto Regional Real Estate Board for personal, non-commercial use by viewers of this site and may not be reproduced or redistributed. Copyright © TRREB. All rights reserved.
Information is deemed reliable but is not guaranteed accurate by TRREB®. The information provided herein must only be used by consumers that have a bona fide interest in the purchase, sale, or lease of real estate.








