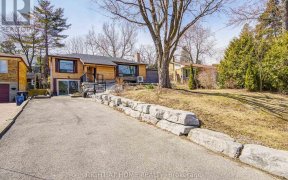


Absolutely Stunning And Completely Renovated! This Is The Home You Have Been Searching For! Executive Detached Home On A Friendly, Safe & Quiet Court In The Sought-After West Rouge Lakeside Community. This House Features 3 Bedrooms And 4 Bathrooms, Open Concept Chef Kitchen With Stainless Steel Appliances, Gas Stove, Canopy Hood, Hardwood...
Absolutely Stunning And Completely Renovated! This Is The Home You Have Been Searching For! Executive Detached Home On A Friendly, Safe & Quiet Court In The Sought-After West Rouge Lakeside Community. This House Features 3 Bedrooms And 4 Bathrooms, Open Concept Chef Kitchen With Stainless Steel Appliances, Gas Stove, Canopy Hood, Hardwood Floors, Pot Lights Throughout, Custom Window Blinds, Beautiful Stone Wall With Built In Fireplace. Huge Crawl Space With Lots Of Storage! Walk-Out Sliding Door From Family Room To A Very Spacious Backyard With A Wide Sundeck - Perfect For Summer Bbq's & Entertaining! Imagine Making Lots Of Beautiful Memories In This Home With Your Friends And Family! Very Convenient Location, Walk To School, Grocery, Close To 401, Go Station And The Lake (Beaches And Trails) Fridge, Gas Stove, Dishwasher, Stackable Washer & Dryer (2021), All Electrical Light Fixtures, Window Blinds, Vanity Mirrors, Electric Fireplace, Build N Samsung Bar Speaker, Furnace (2021). Above Ground Pool/Equip & Playset Are Negotiable.
Property Details
Size
Parking
Rooms
Living
Living Room
Dining
Dining Room
Kitchen
Kitchen
Family
Family Room
Prim Bdrm
Primary Bedroom
2nd Br
Bedroom
Ownership Details
Ownership
Taxes
Source
Listing Brokerage
For Sale Nearby
Sold Nearby

- 4
- 3

- 4
- 4

- 3
- 3

- 3
- 2

- 1,500 - 2,000 Sq. Ft.
- 4
- 2

- 4
- 1

- 5
- 2

- 5
- 2
Listing information provided in part by the Toronto Regional Real Estate Board for personal, non-commercial use by viewers of this site and may not be reproduced or redistributed. Copyright © TRREB. All rights reserved.
Information is deemed reliable but is not guaranteed accurate by TRREB®. The information provided herein must only be used by consumers that have a bona fide interest in the purchase, sale, or lease of real estate.








