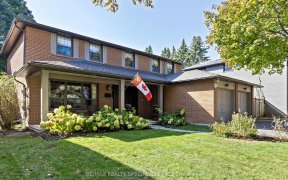


Welcome To One Of The Most Desirable Neighborhoods In Mississauga. This Stunning Detached 3 Bdrm Home In Lorne Park Is Approx 2200 Sqft. + Finished Bsmnt On A 50 X 120 Lot. Enjoy This Sun Filled Open Concept Living, Dining & Cozy Family Rm W/ Fireplace. Bright Eat-In Kitchen With S/S Appliances. 125K+ Spent On Backyard Oasis With...
Welcome To One Of The Most Desirable Neighborhoods In Mississauga. This Stunning Detached 3 Bdrm Home In Lorne Park Is Approx 2200 Sqft. + Finished Bsmnt On A 50 X 120 Lot. Enjoy This Sun Filled Open Concept Living, Dining & Cozy Family Rm W/ Fireplace. Bright Eat-In Kitchen With S/S Appliances. 125K+ Spent On Backyard Oasis With Oversized Inground Salt Water Pool And Professional Landscaping. Renowned Schools, Close To Go Train, Gold, Parks & Lake, Qew. Fridge, Stove & Cooktop, Dw, Hoodfan, Washer & Dryer. All Elf's, All Window Coverings, Garage Door Opener, Pool Equipment And Safety Cover. 2 Gas Fireplaces & Mounted Interior Granite Wall Water Fountain. Built-Ins In Primary Bdrm Closet.
Property Details
Size
Parking
Rooms
Living
23′11″ x 10′11″
Dining
Dining Room
Kitchen
12′11″ x 11′11″
Living
Living Room
Prim Bdrm
11′5″ x 17′11″
2nd Br
13′11″ x 9′11″
Ownership Details
Ownership
Taxes
Source
Listing Brokerage
For Sale Nearby
Sold Nearby

- 2,500 - 3,000 Sq. Ft.
- 4
- 3

- 2,500 - 3,000 Sq. Ft.
- 4
- 4

- 2800 Sq. Ft.
- 4
- 4

- 6
- 3

- 4
- 3

- 4
- 3

- 2,500 - 3,000 Sq. Ft.
- 5
- 4

- 2700 Sq. Ft.
- 4
- 4
Listing information provided in part by the Toronto Regional Real Estate Board for personal, non-commercial use by viewers of this site and may not be reproduced or redistributed. Copyright © TRREB. All rights reserved.
Information is deemed reliable but is not guaranteed accurate by TRREB®. The information provided herein must only be used by consumers that have a bona fide interest in the purchase, sale, or lease of real estate.








