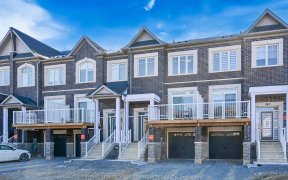


Introducing a brand-new, never-lived-in freehold townhouse at King East Estates by the Brand "Plaza Corp" in Richmond Hill. This modern, 2-story home offers over 2415 sf living space( including 385finished basement), featuring 3+1 bedrooms and 4 bathrooms.*Laminated Flooring thr out *,*9Ft ceiling in Main/2nd floor.* *Oak Staircase *,...
Introducing a brand-new, never-lived-in freehold townhouse at King East Estates by the Brand "Plaza Corp" in Richmond Hill. This modern, 2-story home offers over 2415 sf living space( including 385finished basement), featuring 3+1 bedrooms and 4 bathrooms.*Laminated Flooring thr out *,*9Ft ceiling in Main/2nd floor.* *Oak Staircase *, *Open-Concept Kitchen w/Extra-large island, *Quartz Countertops*, *Brand New Stainless Steel Appliances*. *Master BR w/5pcs ensuite includes a framed glass shower and a freestanding tub*,*Professional Finished Bsme w/Rec.room, bedroom and 3pc baths* Excellent location with proximity to bus stops, supermarket, restaurant shops. 3-major highways and ample public transit options nearby, including GO, YRT and Viva.
Property Details
Size
Parking
Build
Heating & Cooling
Utilities
Rooms
Living
18′7″ x 19′7″
Family
18′7″ x 19′7″
Dining
18′7″ x 19′7″
Kitchen
14′2″ x 15′7″
Prim Bdrm
10′11″ x 17′4″
2nd Br
9′5″ x 12′11″
Ownership Details
Ownership
Taxes
Source
Listing Brokerage
For Sale Nearby
Sold Nearby

- 2,000 - 2,500 Sq. Ft.
- 4
- 4

- 1850 Sq. Ft.
- 4
- 4

- 2,000 - 2,500 Sq. Ft.
- 3
- 4

- 1,500 - 2,000 Sq. Ft.
- 4
- 4

- 4
- 4

- 4
- 4

- 1980 Sq. Ft.
- 4
- 4

- 4
- 3
Listing information provided in part by the Toronto Regional Real Estate Board for personal, non-commercial use by viewers of this site and may not be reproduced or redistributed. Copyright © TRREB. All rights reserved.
Information is deemed reliable but is not guaranteed accurate by TRREB®. The information provided herein must only be used by consumers that have a bona fide interest in the purchase, sale, or lease of real estate.








