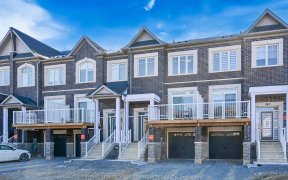
15 Aida Pl
Aida Pl, Richmond Hill, Richmond Hill, ON, L4E 2Y5



Welcome to King East Estates! Nestled on the edge of the breathtaking Oak Ridges Moraine, King East Estates is a sophisticated enclave that perfectly blends tranquility with convenience. Located at King Road & Bathurst Street, this exclusive community offers the best of both worlds; serene natural surroundings and seamless connectivity.... Show More
Welcome to King East Estates! Nestled on the edge of the breathtaking Oak Ridges Moraine, King East Estates is a sophisticated enclave that perfectly blends tranquility with convenience. Located at King Road & Bathurst Street, this exclusive community offers the best of both worlds; serene natural surroundings and seamless connectivity. With three major highways and multiple public transit options, including GO Transit, YRT, and VIVA Rail, commuting has never been easier. Whether you're exploring lush parks, wandering through enchanting woodlands, or teeing off at one of the many nearby golf courses, the great outdoors is right at your doorstep. This stunning, newly built 4-bedroom, 4-bathroom detached home in the heart of Richmond Hill boasts 3250 SQF of exquisite design. Highlights include: 10 ft ceilings on the main floor, 9 ft ceilings on the second floor and basement, with elegant hardwood flooring throughout. The spacious family room features beautiful coffered ceiling. The modern-style kitchen features upgraded cabinets and central island. Also features a spacious two-car garage with double doors. Tarion warranty included for peace of mind. This home has closed, and the owners have the title in hand.
Additional Media
View Additional Media
Property Details
Size
Parking
Lot
Build
Heating & Cooling
Utilities
Ownership Details
Ownership
Taxes
Source
Listing Brokerage
Book A Private Showing
For Sale Nearby
Sold Nearby

- 3
- 3

- 3,500 - 5,000 Sq. Ft.
- 4
- 5

- 3,500 - 5,000 Sq. Ft.
- 5
- 5

- 4
- 5

- 4
- 4

- 4666 Sq. Ft.
- 8
- 7

- 5
- 7

- 3,500 - 5,000 Sq. Ft.
- 4
- 4
Listing information provided in part by the Toronto Regional Real Estate Board for personal, non-commercial use by viewers of this site and may not be reproduced or redistributed. Copyright © TRREB. All rights reserved.
Information is deemed reliable but is not guaranteed accurate by TRREB®. The information provided herein must only be used by consumers that have a bona fide interest in the purchase, sale, or lease of real estate.







