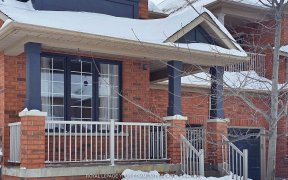
123 Seguin St.
Seguin St., Richmond Hill, Richmond Hill, ON, L4E 1N2



Welcome To Your Dream Home in Oak Ridges Community! This Brand New Stunning 3+1 Bedroom & 3+1 Bathroom Townhouse Offers Over 2400 SQF Of Beautifully Designed Living Space With High-End Finishes Throughout. Featuring An Open Concept Layout For Seamless Living And Entertaining, Smooth 9-Foot Ceilings On Both Main & 2nd Floors For An Airy,... Show More
Welcome To Your Dream Home in Oak Ridges Community! This Brand New Stunning 3+1 Bedroom & 3+1 Bathroom Townhouse Offers Over 2400 SQF Of Beautifully Designed Living Space With High-End Finishes Throughout. Featuring An Open Concept Layout For Seamless Living And Entertaining, Smooth 9-Foot Ceilings On Both Main & 2nd Floors For An Airy, Modern Feel, And Gleaming Floors Showcasing Elegance And Durability. Lots of Natural Light Along with Ample Storage Areas. The Builder-Finished Basement Includes 1 Bedroom, 1 Bathroom, And A Versatile Family Room Perfect For An Office, In-Law Suite, Or Cozy Retreat. Additional Highlights Include Dual Entrances For Ultimate Convenience, A Rentable Basement With Income Potential, And A Prime Location Just Minutes To Yonge Street, Transit- Including GO, Major Highways, Trendy Restaurants, Schools, Lush Parks & Woodlands, And Shopping Areas. This Upgraded Beauty Is Move-In Ready And Waiting For You To Make It Your Own Home. Do Not Miss Out - Schedule Your Private Viewing Today!
Property Details
Size
Parking
Build
Heating & Cooling
Utilities
Rooms
Living
10′2″ x 13′5″
Kitchen
15′4″ x 12′2″
Breakfast
0′0″ x 0′0″
Prim Bdrm
11′1″ x 17′2″
2nd Br
9′5″ x 16′3″
3rd Br
9′1″ x 14′2″
Ownership Details
Ownership
Taxes
Source
Listing Brokerage
Book A Private Showing
For Sale Nearby
Sold Nearby

- 4
- 4

- 4
- 4

- 4
- 4

- 4
- 3

- 1,500 - 2,000 Sq. Ft.
- 4
- 4

- 3
- 3

- 2,000 - 2,500 Sq. Ft.
- 4
- 4

- 1850 Sq. Ft.
- 4
- 4
Listing information provided in part by the Toronto Regional Real Estate Board for personal, non-commercial use by viewers of this site and may not be reproduced or redistributed. Copyright © TRREB. All rights reserved.
Information is deemed reliable but is not guaranteed accurate by TRREB®. The information provided herein must only be used by consumers that have a bona fide interest in the purchase, sale, or lease of real estate.







