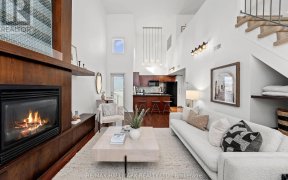


Live The Carefree Life In This Attractive, Renovated, Low Maintenance Townhome, Steps To Bloor, Minutes To The Subway, Ttc, Shops, Situated On A Quiet Cul-De-Sac. Newly Decorated In Neutral Tones, Wood Burning Fireplace, Imported Teak Wood Floors, Gorgeous Renovated Bathrm W/Soaker Tub, Separate Shower Stall, 3rd Floor Skylight, Amazing...
Live The Carefree Life In This Attractive, Renovated, Low Maintenance Townhome, Steps To Bloor, Minutes To The Subway, Ttc, Shops, Situated On A Quiet Cul-De-Sac. Newly Decorated In Neutral Tones, Wood Burning Fireplace, Imported Teak Wood Floors, Gorgeous Renovated Bathrm W/Soaker Tub, Separate Shower Stall, 3rd Floor Skylight, Amazing Spacious Kitchen, W/2 Pantries, Home Office On Grade, W-Out To Private Enclosed Patio W/Gas Bbq Hook Up. An Absolute Winner! Stainless Steel Fridge, Gas Stove, Built-In Dw, Built-In Microwave, Washer/Dryer, Recessed Lighting, Built-In Shelves & Desks, All Bathroom Mirrors, Towel Racks/Hooks, Gas Burner And Equipment, Central Air, Window Blinds, See Schedule B
Property Details
Size
Parking
Build
Rooms
Den
9′4″ x 9′9″
Living
11′2″ x 12′6″
Dining
12′6″ x 15′1″
Kitchen
7′6″ x 12′5″
Prim Bdrm
12′6″ x 16′5″
2nd Br
9′9″ x 12′6″
Ownership Details
Ownership
Taxes
Source
Listing Brokerage
For Sale Nearby
Sold Nearby

- 2,000 - 2,500 Sq. Ft.
- 3
- 4

- 2
- 3

- 700 - 799 Sq. Ft.
- 1
- 1

- 1
- 1

- 1
- 1

- 800 - 899 Sq. Ft.
- 2
- 2

- 800 - 899 Sq. Ft.
- 2
- 2

- 935 Sq. Ft.
- 1
- 1
Listing information provided in part by the Toronto Regional Real Estate Board for personal, non-commercial use by viewers of this site and may not be reproduced or redistributed. Copyright © TRREB. All rights reserved.
Information is deemed reliable but is not guaranteed accurate by TRREB®. The information provided herein must only be used by consumers that have a bona fide interest in the purchase, sale, or lease of real estate.








