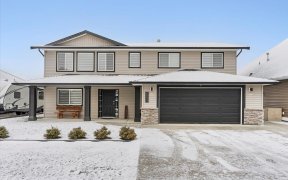
114 - 46213 Hakweles Rd
Hakweles Rd, Southide, Skowkale, BC, V4Z 0E6



STUNNING 2 BED 2 BATH Rancher in the sought-after, GATED community of Elysian Village! Prepare to be impressed by the luxury finishes as you step inside. Gourmet kitchen w/ gas range, subway tile backsplash, quartz counters, SS appliances & a large center island - an entertainer's dream! Beautiful vaulted great room w/ gas fireplace &... Show More
STUNNING 2 BED 2 BATH Rancher in the sought-after, GATED community of Elysian Village! Prepare to be impressed by the luxury finishes as you step inside. Gourmet kitchen w/ gas range, subway tile backsplash, quartz counters, SS appliances & a large center island - an entertainer's dream! Beautiful vaulted great room w/ gas fireplace & sliding glass doors to your patio w/ gas BBQ hookups. Large, fenced backyard w/ southwestern exposure, privacy cedars, and irrigation. Primary bedroom is complete w/ walk in closet & 4pc ensuite featuring dual vanities & walk in shower. Spacious laundry room w/ sink and built in cabinets! EV Charger, central A/C & double garage w/ frosted glass - the works! Wonderful central SARDIS location only 5 mins to all amenities! Shows like NEW! * PREC - Personal Real Estate Corporation (id:54626)
Property Details
Size
Parking
Build
Heating & Cooling
Rooms
Foyer
Foyer
Kitchen
13′2″ x 17′1″
Great room
21′8″ x 13′1″
Dining room
8′6″ x 10′5″
Primary Bedroom
14′3″ x 13′6″
Other
9′5″ x 6′1″
Book A Private Showing
For Sale Nearby
The trademarks REALTOR®, REALTORS®, and the REALTOR® logo are controlled by The Canadian Real Estate Association (CREA) and identify real estate professionals who are members of CREA. The trademarks MLS®, Multiple Listing Service® and the associated logos are owned by CREA and identify the quality of services provided by real estate professionals who are members of CREA.








