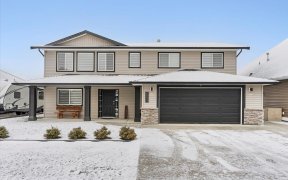
104 - 46213 Hakweles Rd
Hakweles Rd, Southide, Skowkale, BC, V4Z 0E6



Here at Elysian Village location matters in the complex and this is a PRIME spot! Stunning & abundant mountain views and no direct rear neighbour. Rancher with Loft featuring 3 Bedrooms + Den & 3 Bathrooms located in Phase 2 of the development. Gorgeous Thurston floor plan with a large den with vaulted ceilings at the front of the home,... Show More
Here at Elysian Village location matters in the complex and this is a PRIME spot! Stunning & abundant mountain views and no direct rear neighbour. Rancher with Loft featuring 3 Bedrooms + Den & 3 Bathrooms located in Phase 2 of the development. Gorgeous Thurston floor plan with a large den with vaulted ceilings at the front of the home, open concept living space with gourmet kitchen overlooking the family room with gas fireplace, full sized dining space and a walkout to your amazing entertainers backyard with hot tub, deck, and bar. Primary bedroom with full ensuite bathroom on the main at the rear of the home along with a powder room, laundry room, and double garage. Upstairs features a loft space with customized built ins along with 2 extra bedrooms and a full bath. Upgrades throughout! (id:54626)
Additional Media
View Additional Media
Property Details
Size
Parking
Build
Heating & Cooling
Rooms
Loft
11′9″ x 17′8″
Bedroom 2
12′3″ x 13′9″
Bedroom 3
11′6″ x 13′6″
Foyer
7′3″ x 8′6″
Kitchen
Kitchen
Dining room
Dining Room
Book A Private Showing
For Sale Nearby
The trademarks REALTOR®, REALTORS®, and the REALTOR® logo are controlled by The Canadian Real Estate Association (CREA) and identify real estate professionals who are members of CREA. The trademarks MLS®, Multiple Listing Service® and the associated logos are owned by CREA and identify the quality of services provided by real estate professionals who are members of CREA.








