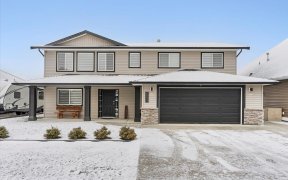
19 - 7600 Chilliwack River Rd
Chilliwack River Rd, Southide, Skowkale, BC, V2R 3Z6



Charming 2-bed, 2-bath Rancher in the sought-after 45+ community of Clover Creek, in the heart of Sardis. This spacious bungalow features a bright kitchen with ample cupboard and counter space with eating area. Love your formal dining area, and a large living room with hardwood floors throughout and a cozy gas fireplace. The big primary... Show More
Charming 2-bed, 2-bath Rancher in the sought-after 45+ community of Clover Creek, in the heart of Sardis. This spacious bungalow features a bright kitchen with ample cupboard and counter space with eating area. Love your formal dining area, and a large living room with hardwood floors throughout and a cozy gas fireplace. The big primary bedroom boasts a full ensuite. Good sized second bedroom plus an additional 4-piece bath. Enjoy outdoor living with a great sitting area and fully fenced yard"”perfect for pets and entertaining. Large laundry area that could serve as a den/office area! Stay cool in Summer with central AC! Double car garage, and 2 more in driveway. Key updates include a hot water tank (2019), newer roof (2021), newer furnace (2023). Enjoy low monthly fees and quiet living! * PREC - Personal Real Estate Corporation (id:54626)
Property Details
Size
Parking
Lot
Build
Heating & Cooling
Rooms
Foyer
14′5″ x 4′4″
Eating area
9′6″ x 10′1″
Kitchen
13′8″ x 9′1″
Dining room
Dining Room
Living room
19′4″ x 19′7″
Primary Bedroom
12′7″ x 17′8″
Book A Private Showing
For Sale Nearby
The trademarks REALTOR®, REALTORS®, and the REALTOR® logo are controlled by The Canadian Real Estate Association (CREA) and identify real estate professionals who are members of CREA. The trademarks MLS®, Multiple Listing Service® and the associated logos are owned by CREA and identify the quality of services provided by real estate professionals who are members of CREA.








