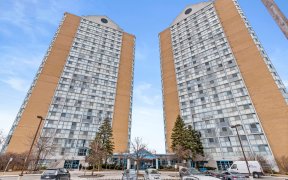


This is an amazing gorgeous property for first time homebuyers! No need to wait for elevators! A well maintained, updated bathroom and newly painted unit in the heart of Mississauga. Show and Sell. No neighbors above. And Excellent location! Close to absolutely everything, malls, public transportation, groceries, great schools, highways...
This is an amazing gorgeous property for first time homebuyers! No need to wait for elevators! A well maintained, updated bathroom and newly painted unit in the heart of Mississauga. Show and Sell. No neighbors above. And Excellent location! Close to absolutely everything, malls, public transportation, groceries, great schools, highways 401/403. S/S Fridge, stove, dishwasher. Washer and dryer, all window coverings, all electrical light fixtures.
Property Details
Size
Parking
Condo
Condo Amenities
Build
Heating & Cooling
Rooms
Living
12′5″ x 13′3″
Dining
8′2″ x 11′8″
Kitchen
8′4″ x 8′11″
Prim Bdrm
11′8″ x 12′0″
Br
9′3″ x 9′10″
Foyer
3′10″ x 4′11″
Ownership Details
Ownership
Condo Policies
Taxes
Condo Fee
Source
Listing Brokerage
For Sale Nearby
Sold Nearby

- 2
- 2

- 900 - 999 Sq. Ft.
- 2
- 2

- 2
- 3

- 900 - 999 Sq. Ft.
- 2
- 2

- 900 - 999 Sq. Ft.
- 2
- 2

- 900 Sq. Ft.
- 2
- 2

- 2
- 2

- 2
- 3
Listing information provided in part by the Toronto Regional Real Estate Board for personal, non-commercial use by viewers of this site and may not be reproduced or redistributed. Copyright © TRREB. All rights reserved.
Information is deemed reliable but is not guaranteed accurate by TRREB®. The information provided herein must only be used by consumers that have a bona fide interest in the purchase, sale, or lease of real estate.








