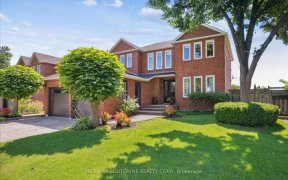
112 - 1540 Lancaster Dr
Lancaster Dr, Central Oakville, Oakville, ON, L6H 2Z4



Nestled in the mature, tree-lined streets of Falgarwood, this 3-bedroom, 2-bathroom townhome is a true find. The main level, with its ceramic and laminate flooring, offers a warm welcome, leading you to a fenced and gated backyard (May 2024) perfect for relaxation and entertaining.The heart of the home is the updated kitchen (2020),...
Nestled in the mature, tree-lined streets of Falgarwood, this 3-bedroom, 2-bathroom townhome is a true find. The main level, with its ceramic and laminate flooring, offers a warm welcome, leading you to a fenced and gated backyard (May 2024) perfect for relaxation and entertaining.The heart of the home is the updated kitchen (2020), featuring stainless steel appliances, a stylish backsplash, and durable ceramic floor tiles that extend into the foyer. The primary bedroom boasts a walk-in closet and a luxurious 4-piece bath with a soaker tub and granite countertop.The finished basement, complete with wainscoting, is a versatile space ideal for a recreation room or home office, with a convenient laundry/storage room and a freezer included. Enjoy natural light throughout with a newer sliding patio door and windows (2019).Recent upgrades include a new furnace and A/C (2019), attic insulation (2019), and a front door (2015). The rental water heater was replaced in 2022 ($20.70/month), and the roof (2011) is covered by the condo corporation.This townhome offers a single garage with built-in storage and a garage door opener. The desirable Falgarwood community provides a playground, nearby parks, trails, creeks, and ravines, including the popular Falgarwood Park with an outdoor pool. Enjoy convenient access to the Upper Oakville Shopping Centre, public transit, Iroquois Community Centre, Joshua Creek Arena, and the Oakville GO Station. This home is perfect for families and commuters alike!
Property Details
Size
Parking
Build
Heating & Cooling
Rooms
Living
10′9″ x 18′0″
Dining
8′0″ x 8′2″
Kitchen
8′0″ x 10′2″
Prim Bdrm
12′4″ x 13′9″
2nd Br
8′9″ x 12′4″
3rd Br
10′0″ x 12′6″
Ownership Details
Ownership
Condo Policies
Taxes
Condo Fee
Source
Listing Brokerage
For Sale Nearby
Sold Nearby

- 1,000 - 1,199 Sq. Ft.
- 3
- 2

- 1,000 - 1,199 Sq. Ft.
- 3
- 2

- 3
- 2

- 3
- 2

- 3
- 3

- 3
- 2

- 1,200 - 1,399 Sq. Ft.
- 4
- 2

- 1,400 - 1,599 Sq. Ft.
- 3
- 4
Listing information provided in part by the Toronto Regional Real Estate Board for personal, non-commercial use by viewers of this site and may not be reproduced or redistributed. Copyright © TRREB. All rights reserved.
Information is deemed reliable but is not guaranteed accurate by TRREB®. The information provided herein must only be used by consumers that have a bona fide interest in the purchase, sale, or lease of real estate.







