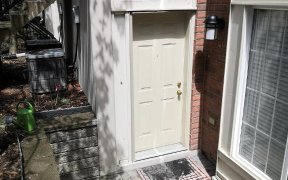


Beautiful Stacked Upper Level Townhouse Steps to Yonge & Sheppard! Modern kitchen and Open Concept features 2 bedrooms plus Den. Face the Park Providing Ample Opportunities for Walking, Jogging, and Relaxation. Extra 250SQFT Private Rooftop Terrace, Clear Western Views, Great For BBQ & Entertaining. Just steps to Supermarkets, LCBO,...
Beautiful Stacked Upper Level Townhouse Steps to Yonge & Sheppard! Modern kitchen and Open Concept features 2 bedrooms plus Den. Face the Park Providing Ample Opportunities for Walking, Jogging, and Relaxation. Extra 250SQFT Private Rooftop Terrace, Clear Western Views, Great For BBQ & Entertaining. Just steps to Supermarkets, LCBO, Restaurants, Schools, Parks, Library, Shopping centers, Larger Retail Chains, TTC, Subway Station, and some of Toronto's finest dining and entertainment. Hwy 401 is just minutes away. Water, Hydro, Heat and Parking Included In Maintenance Fee. Ideal for Professionals, Small Families, and Investors. Live here and Enjoy the Modern Life in GTA!
Property Details
Size
Parking
Condo
Condo Amenities
Build
Heating & Cooling
Rooms
Foyer
0′0″ x 0′0″
Living
12′2″ x 18′4″
Dining
12′2″ x 18′4″
Kitchen
7′10″ x 10′9″
Prim Bdrm
8′10″ x 11′11″
2nd Br
7′5″ x 11′1″
Ownership Details
Ownership
Condo Policies
Taxes
Condo Fee
Source
Listing Brokerage
For Sale Nearby
Sold Nearby

- 1
- 1

- 2
- 2

- 1
- 1

- 1
- 1

- 2
- 1

- 600 - 699 Sq. Ft.
- 2
- 1

- 1,000 - 1,199 Sq. Ft.
- 2
- 2

- 1125 Sq. Ft.
- 3
- 2
Listing information provided in part by the Toronto Regional Real Estate Board for personal, non-commercial use by viewers of this site and may not be reproduced or redistributed. Copyright © TRREB. All rights reserved.
Information is deemed reliable but is not guaranteed accurate by TRREB®. The information provided herein must only be used by consumers that have a bona fide interest in the purchase, sale, or lease of real estate.








