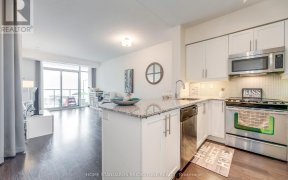
1110 - 125 Western Battery Rd
Western Battery Rd, West End, Toronto, ON, M6K 3R8



Welcome to your sunlit sanctuary! This bright & airy corner suite offers nearly 900sf of pure comfort, with jaw-dropping SW views of Lake Ontario and unforgettable sunsets. With 9 ft ceilings and floor-to-ceiling windows, this fantastic split-bedroom open-concept layout makes every day feel like a breath of fresh air. The kitchen? It's a...
Welcome to your sunlit sanctuary! This bright & airy corner suite offers nearly 900sf of pure comfort, with jaw-dropping SW views of Lake Ontario and unforgettable sunsets. With 9 ft ceilings and floor-to-ceiling windows, this fantastic split-bedroom open-concept layout makes every day feel like a breath of fresh air. The kitchen? It's a chef's playground, boasting full-size stainless steel appliances, stone countertops, and a breakfast bar for those casual morning coffees or evening wine chats. Flow right into the expansive living and dining areas, perfect for hosting friends or kicking back and relaxing! The king-sized primary bedroom is your private retreat, complete with a luxe ensuite. The second bedroom? Walk-in closet heaven. Completed by a separate den providing flexible space just waiting for you to make it your own. No need to choose between trendy and functional. With stunning views, stylish spaces, and everything vibrant Liberty Village has to offer right at your feet, this condo is calling your name - don't miss out! Enjoy fabulous amenities including 24 hour concierge, gym,+ rooftop terrace. Easy access to the King St pedestrian bridge, connecting you to Bellwoods, the TTC & the Gardiner at your doorstep, making city living a breeze. Parking + locker.
Property Details
Size
Parking
Condo
Condo Amenities
Build
Heating & Cooling
Rooms
Living
11′1″ x 19′8″
Kitchen
8′3″ x 9′6″
Dining
11′1″ x 19′8″
Prim Bdrm
10′0″ x 10′11″
2nd Br
9′3″ x 10′0″
Den
7′10″ x 7′8″
Ownership Details
Ownership
Condo Policies
Taxes
Condo Fee
Source
Listing Brokerage
For Sale Nearby
Sold Nearby

- 2
- 2

- 700 - 799 Sq. Ft.
- 1
- 2

- 600 - 699 Sq. Ft.
- 1
- 2

- 600 - 699 Sq. Ft.
- 1
- 2

- 2
- 2

- 2
- 2

- 500 - 599 Sq. Ft.
- 1
- 1

- 800 - 899 Sq. Ft.
- 2
- 2
Listing information provided in part by the Toronto Regional Real Estate Board for personal, non-commercial use by viewers of this site and may not be reproduced or redistributed. Copyright © TRREB. All rights reserved.
Information is deemed reliable but is not guaranteed accurate by TRREB®. The information provided herein must only be used by consumers that have a bona fide interest in the purchase, sale, or lease of real estate.







