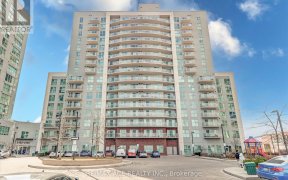
1108 - 2150 Lawrence Ave E
Lawrence Ave E, Scarborough, Toronto, ON, M1R 3A7



Welcome to suite 1108, Comfortable and cozy 2 bedroom, 2 full baths Suite offers an inviting living space. approx. 4 yrs new, it showcases a modern design and features laminate flooring throughout, adding a touch of elegance to the entire unit. The open concept layout creates a seamless flow between the main living areas, making it ideal...
Welcome to suite 1108, Comfortable and cozy 2 bedroom, 2 full baths Suite offers an inviting living space. approx. 4 yrs new, it showcases a modern design and features laminate flooring throughout, adding a touch of elegance to the entire unit. The open concept layout creates a seamless flow between the main living areas, making it ideal for both relaxation and entertaining guests. The large window in the living room area offer a panoramic view of the Toronto skyline, providing a breathtaking view that can be enjoyed day or night. One of the highlights of the primary bedroom is its walkout balcony, which allows you to enjoy fresh air, a morning coffee, or simply to relax and soak up the atmosphere. One Parking spot conveniently located near the elevator and one locker for extra storage are included. Ideal for an empty nester, first time home buyer or an investor. Super location, steps to TTC, mins to HWY 401, shopping, restaurants, schools and places of worship. Elfs, Fridge, Stove, B/I dishwasher, B/I Microwave,washer, dryer, and window coverings. <Great recreational facilities, GYM, Biliard room, Party room, Indoor swimming pool, 24 hr security, roof top terrace and BBQ area, & visitors parking>
Property Details
Size
Parking
Condo
Condo Amenities
Build
Heating & Cooling
Rooms
Living
10′2″ x 10′4″
Dining
9′6″ x 11′10″
Kitchen
9′6″ x 11′10″
Prim Bdrm
10′8″ x 11′3″
2nd Br
7′8″ x 8′11″
Ownership Details
Ownership
Condo Policies
Taxes
Condo Fee
Source
Listing Brokerage
For Sale Nearby
Sold Nearby

- 2
- 2

- 600 - 699 Sq. Ft.
- 1
- 1

- 900 - 999 Sq. Ft.
- 2
- 2

- 700 - 799 Sq. Ft.
- 2
- 2

- 500 - 599 Sq. Ft.
- 1
- 1

- 700 - 799 Sq. Ft.
- 2
- 2

- 800 - 899 Sq. Ft.
- 2
- 2

- 2
- 2
Listing information provided in part by the Toronto Regional Real Estate Board for personal, non-commercial use by viewers of this site and may not be reproduced or redistributed. Copyright © TRREB. All rights reserved.
Information is deemed reliable but is not guaranteed accurate by TRREB®. The information provided herein must only be used by consumers that have a bona fide interest in the purchase, sale, or lease of real estate.







