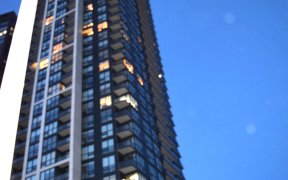
1107 - 4011 Brickstone Mews
Brickstone Mews, Creditview, Mississauga, ON, L5B 0J7



Don't Miss This Incredible Opportunity! This Refreshed And Updated Modern Corner Unit Boasts Expansive Floor-To-Ceiling Windows With Breathtaking Views Of The Lake And City. The Spacious 2-Bedroom Plus Den, 2 Full-Bath Open-Concept Layout Features A Large Entryway With A Huge Coat Closet, A Contemporary Kitchen With A Breakfast Bar,...
Don't Miss This Incredible Opportunity! This Refreshed And Updated Modern Corner Unit Boasts Expansive Floor-To-Ceiling Windows With Breathtaking Views Of The Lake And City. The Spacious 2-Bedroom Plus Den, 2 Full-Bath Open-Concept Layout Features A Large Entryway With A Huge Coat Closet, A Contemporary Kitchen With A Breakfast Bar, Stainless Steel Appliances, Quartz Countertops, And Stylish Cabinetry. Additional Highlights Include A Walk-In Master Closet, Ensuite Laundry, And An Open Balcony Perfect For Enjoying Spectacular Views Of All Seasons. Recent Updates Include New Light Fixtures, Modern Door Hardware, Updated Kitchen Cabinets, And Fresh Flooring. Experience The Ultimate In Comfort And Style. One Parking Space, One Locker, 24 Hour Security, Outdoor Patio, Party Room, Lounge, Gym, Fitness Area, Theatre Room, Indoor Pool, Steps To Retail Shopping Restaurants And Personal Services.
Property Details
Size
Parking
Condo
Build
Heating & Cooling
Ownership Details
Ownership
Condo Policies
Taxes
Condo Fee
Source
Listing Brokerage
For Sale Nearby
Sold Nearby

- 613 Sq. Ft.
- 1
- 1

- 2
- 2

- 600 - 699 Sq. Ft.
- 1
- 1

- 881 Sq. Ft.
- 2
- 2

- 600 - 699 Sq. Ft.
- 1
- 1

- 50000 Sq. Ft.
- 2
- 2

- 600 - 699 Sq. Ft.
- 1
- 1

- 600 - 699 Sq. Ft.
- 1
- 1
Listing information provided in part by the Toronto Regional Real Estate Board for personal, non-commercial use by viewers of this site and may not be reproduced or redistributed. Copyright © TRREB. All rights reserved.
Information is deemed reliable but is not guaranteed accurate by TRREB®. The information provided herein must only be used by consumers that have a bona fide interest in the purchase, sale, or lease of real estate.







