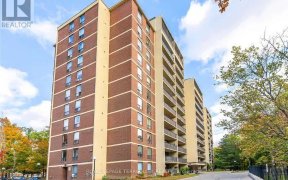


Must See!! Professionally Renovated 2 Bedrm+ Den Condo Apt With No Carpet In Pet Friendly Bldg W/2 Parking Spots + Locker!! Oversized Balcony Has Clear City View, Exterior Lighting, Space For Family Table & Chairs And Large Built-In Insulated Storage Unit W/Electricity (2018) Upgrades Include: ~kitchen (2018) ~2 Bathrooms W/Ceramic...
Must See!! Professionally Renovated 2 Bedrm+ Den Condo Apt With No Carpet In Pet Friendly Bldg W/2 Parking Spots + Locker!! Oversized Balcony Has Clear City View, Exterior Lighting, Space For Family Table & Chairs And Large Built-In Insulated Storage Unit W/Electricity (2018) Upgrades Include: ~kitchen (2018) ~2 Bathrooms W/Ceramic Floors & Walls + Independent Plumbing (2018) ~engineered Hardwood Floors W/6" Baseboards In Lr/Dr/Bdrms (2022) ~ Ceiling Beams And Upgraded Light Fixtures In Lr/Dr ~ensuite Laundry W/Side By Side Washer & Dryer (2022) ~ Electricity Upgrade Incl Circuit Breaker Panel (2022). Building Is Located Off A Quiet Cul-De-Sac. Close To: Public Transit, Subway, Hwy 400, York Univ, Schools, Parks, Shopping & All Amenities. Most Utilities Included. Two Underground Parking Spots. One Locker Plus Additional Insulated Storage W/Electricity On Balcony. 3 Window A/C Units. Outdoor Heated Pool.
Property Details
Size
Parking
Condo
Condo Amenities
Build
Heating & Cooling
Rooms
Kitchen
Kitchen
Den
Den
Living
Living Room
Dining
Dining Room
Prim Bdrm
Primary Bedroom
2nd Br
Bedroom
Ownership Details
Ownership
Condo Policies
Taxes
Condo Fee
Source
Listing Brokerage
For Sale Nearby
Sold Nearby

- 900 - 999 Sq. Ft.
- 2
- 2

- 3
- 2

- 900 - 999 Sq. Ft.
- 2
- 2

- 3
- 2

- 2
- 2

- 3
- 2

- 3
- 2

- 3
- 2
Listing information provided in part by the Toronto Regional Real Estate Board for personal, non-commercial use by viewers of this site and may not be reproduced or redistributed. Copyright © TRREB. All rights reserved.
Information is deemed reliable but is not guaranteed accurate by TRREB®. The information provided herein must only be used by consumers that have a bona fide interest in the purchase, sale, or lease of real estate.








