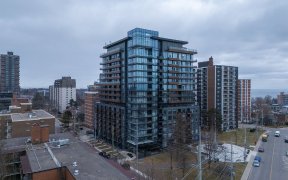


This spacious Southeast corner unit renovated just two years ago boasts engineered bamboo floors throughout, stainless appliances in the kitchen and bathroom with glass shower. The open concept dining room has a walkout with rare French Doors leading to the sunroom. Large balcony overlooks Port Credit with view of the lake. Enjoy a bonus...
This spacious Southeast corner unit renovated just two years ago boasts engineered bamboo floors throughout, stainless appliances in the kitchen and bathroom with glass shower. The open concept dining room has a walkout with rare French Doors leading to the sunroom. Large balcony overlooks Port Credit with view of the lake. Enjoy a bonus breakfast area with window. Primary bedroom features a 2-piece ensuite and large double closet. Second bedroom is spacious with a double closet. The den, which includes a window and closet, can easily be converted into a third generously-sized bedroom! Beautiful ensuite laundry room with stacked washer and dryer. Building amenities include guest suite, gym, sauna, outdoor heated salt pool, laundry room, rooftop patio. Minutes to Port Credit GO, Credit River and the Waterfront Trail! Enjoy nearby restaurants and shops. Easy access to QEW and public transit.
Property Details
Size
Parking
Condo
Condo Amenities
Build
Heating & Cooling
Rooms
Living
17′1″ x 11′7″
Dining
11′2″ x 8′3″
Kitchen
7′10″ x 11′3″
Breakfast
7′10″ x 9′10″
Prim Bdrm
16′0″ x 12′7″
Br
13′1″ x 9′1″
Ownership Details
Ownership
Condo Policies
Taxes
Condo Fee
Source
Listing Brokerage
For Sale Nearby
Sold Nearby

- 1200 Sq. Ft.
- 2
- 2

- 2
- 2

- 2
- 2

- 2
- 2

- 1,500 - 2,000 Sq. Ft.
- 4
- 3

- 2,000 - 2,500 Sq. Ft.
- 5
- 4

- 3
- 2

- 1,400 - 1,599 Sq. Ft.
- 3
- 3
Listing information provided in part by the Toronto Regional Real Estate Board for personal, non-commercial use by viewers of this site and may not be reproduced or redistributed. Copyright © TRREB. All rights reserved.
Information is deemed reliable but is not guaranteed accurate by TRREB®. The information provided herein must only be used by consumers that have a bona fide interest in the purchase, sale, or lease of real estate.








