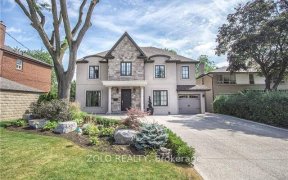


A Truly Regal & Elegant Home Perched Behind Private Gates On A Stunning 103 Ft Wide Lot (Widens To 154) On A Coveted Street Within Armour Heights Awaits Its Next Chapter. With +7000 Sq Ft Of Living Space, This Classic & Stately 6 Bed, 9 Bath Family Home Exudes Old Hollywood Glam With Its Striking Arched Entryways & Well Proportioned...
A Truly Regal & Elegant Home Perched Behind Private Gates On A Stunning 103 Ft Wide Lot (Widens To 154) On A Coveted Street Within Armour Heights Awaits Its Next Chapter. With +7000 Sq Ft Of Living Space, This Classic & Stately 6 Bed, 9 Bath Family Home Exudes Old Hollywood Glam With Its Striking Arched Entryways & Well Proportioned Rooms. Impressive Circular Foyer Leads To The Formal Living & Dining Rooms & Handsomely Panelled Library With Vintage Wet Bar. An Elegant Space Perfect For Receiving Guests & Entertaining On A Large Scale With Multiple French Doors Leading To A Backyard Oasis W/ Flagstone Terrace, Garden & Fenced Inground Concrete Pool. A Separate Wing Off The Foyer Leads To A Main Floor Family Room & A Spacious Kitchen With A Breakfast Area Perfect For Casual Eating. Upstairs, The Private Primary Suite Is Where You Can Escape To Unwind & Relax In Your Own Sitting Room. 5 Other Generous Bedrooms Adorn The Upstairs. Sunfilled Home With Light Streaming In From All Angles. Finished Basement W/ Multiple Rooms & Pool Area. Design By Celebrated B. Napier Simpson. Quiet Cul De Sac. Oversized 2 Car 12.5 Ft High Garage. Windows'14, Cedar Roof '16. Summit Heights Ps & Nearby Havergal & Tfs. See Tour For Full Video.
Property Details
Size
Parking
Build
Rooms
Living
15′11″ x 23′11″
Dining
12′10″ x 16′10″
Library
14′11″ x 19′9″
Kitchen
13′11″ x 13′11″
Breakfast
7′10″ x 11′11″
Family
10′11″ x 14′10″
Ownership Details
Ownership
Taxes
Source
Listing Brokerage
For Sale Nearby
Sold Nearby

- 4
- 3

- 5
- 4

- 2,500 - 3,000 Sq. Ft.
- 3
- 3

- 2,500 - 3,000 Sq. Ft.
- 3
- 3

- 4
- 3

- 3,500 - 5,000 Sq. Ft.
- 6
- 6

- 2000 Sq. Ft.
- 4
- 3

- 4
- 2
Listing information provided in part by the Toronto Regional Real Estate Board for personal, non-commercial use by viewers of this site and may not be reproduced or redistributed. Copyright © TRREB. All rights reserved.
Information is deemed reliable but is not guaranteed accurate by TRREB®. The information provided herein must only be used by consumers that have a bona fide interest in the purchase, sale, or lease of real estate.








