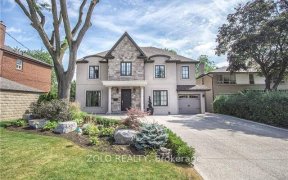
52 Delhi Av
Delhi Av, North York, Toronto, ON, M5M 3B7



Tucked away in the highly desirable Armour Heights neighbourhood, this stunning family home exudes curb appeal. Meticulously renovated and maintained, the property features a thoughtfully designed open-concept living space with hardwood floors, crown moulding, and an abundance of natural light. The gourmet kitchen features granite... Show More
Tucked away in the highly desirable Armour Heights neighbourhood, this stunning family home exudes curb appeal. Meticulously renovated and maintained, the property features a thoughtfully designed open-concept living space with hardwood floors, crown moulding, and an abundance of natural light. The gourmet kitchen features granite countertops, a breakfast bar, and built-in stainless-steel appliances, seamlessly connecting to the dining room which offers a walkout to the deck - perfect for cooking and entertaining. The upper level hosts 4 bedrooms and 2 bathrooms, including a primary suite with a walk-in closet and a 4-piece ensuite. The foyer, kitchen, and side door landing are updated with new tiles, adding a fresh, modern touch. The finished basement offers additional living space ideal for hosting guests, complete with a wet bar, separate entrance, and an additional 3-piece bathroom. Set on a generous 40 x 110-foot lot, the beautifully landscaped backyard is perfect for outdoor entertainment. The built-in garage and 3 additional driveway parking spaces, provides ample room for family convenience and storage. Located just minutes from top schools, parks, public transit, the 401, Don Valley Golf Course and the Cricket Club, this home truly has it all! (id:54626)
Property Details
Size
Parking
Lot
Build
Heating & Cooling
Utilities
Rooms
Recreational, Games room
12′0″ x 24′10″
Laundry room
6′11″ x 12′11″
Living room
14′0″ x 13′3″
Dining room
10′11″ x 18′0″
Kitchen
10′11″ x 8′6″
Primary Bedroom
13′3″ x 12′0″
Ownership Details
Ownership
Book A Private Showing
Open House Schedule
SUN
06
APR
Sunday
April 06, 2025
2:00p.m. to 4:00p.m.
For Sale Nearby
Sold Nearby

- 4
- 3

- 3
- 2

- 1,500 - 2,000 Sq. Ft.
- 4
- 2

- 5
- 4

- 3
- 4

- 3
- 3

- 5
- 5

- 5
- 4
The trademarks REALTOR®, REALTORS®, and the REALTOR® logo are controlled by The Canadian Real Estate Association (CREA) and identify real estate professionals who are members of CREA. The trademarks MLS®, Multiple Listing Service® and the associated logos are owned by CREA and identify the quality of services provided by real estate professionals who are members of CREA.








