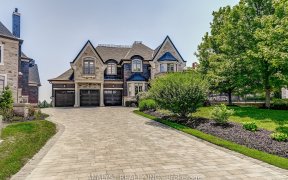
11 Mary Natasha Ct
Mary Natasha Ct, Kleinburg, Vaughan, ON, L4H 4N6



This custom home, located in the sought-after Kleinburg area & just steps from the renowned Copper Creek Golf Club, offers a blend of luxury & functionality. Each of the 4 bedrooms features its own ensuite & walk-in closet with custom organizers. The master ensuite is a true retreat, with a standalone bathtub, oversized steam shower,...
This custom home, located in the sought-after Kleinburg area & just steps from the renowned Copper Creek Golf Club, offers a blend of luxury & functionality. Each of the 4 bedrooms features its own ensuite & walk-in closet with custom organizers. The master ensuite is a true retreat, with a standalone bathtub, oversized steam shower, smart toilet, double vanity, & detailed custom millwork. The home is designed with 10-foot+ ceilings on both the main & upper levels, enhancing the sense of space and grandeur throughout. The kitchen is a standout, showcasing custom cabinetry with organizers, a hidden walk-in pantry, LED lighting, and top- of-the-line WOLF appliances. The expansive kitchen island with leathered granite countertops is ideal for those who love to entertain. The fully finished, open-concept basement, with 9- foot ceilings, includes a full kitchen, ensuite, and two rooms that can serve as bedrooms.Hardwood floors, pot lights, designer light fixtures, & a Control4 home automation system complete the modern features of this home. Outside, the backyard includes a fully equipped out door kitchen with a built-in BBQ. With a three-car garage and impeccable attention to detail throughout, this home is sure to captivate even the most selective buyers. Don't miss out on this exceptional opportunity! **EXTRAS** Control 4 home automation system. Designer light fixtures throughout. Central vac with retractable hoses on each floor. Full kitchen in basement. All existing top of the line appliances. Granite counter tops.
Property Details
Size
Parking
Lot
Build
Heating & Cooling
Utilities
Ownership Details
Ownership
Taxes
Source
Listing Brokerage
For Sale Nearby
Sold Nearby

- 3,500 - 5,000 Sq. Ft.
- 4
- 4

- 3,500 - 5,000 Sq. Ft.
- 4
- 4

- 3,500 - 5,000 Sq. Ft.
- 5
- 5

- 3,500 - 5,000 Sq. Ft.
- 5
- 6

- 5361 Sq. Ft.
- 4
- 6

- 3,500 - 5,000 Sq. Ft.
- 4
- 5

- 4950 Sq. Ft.
- 4
- 4

- 4
- 5
Listing information provided in part by the Toronto Regional Real Estate Board for personal, non-commercial use by viewers of this site and may not be reproduced or redistributed. Copyright © TRREB. All rights reserved.
Information is deemed reliable but is not guaranteed accurate by TRREB®. The information provided herein must only be used by consumers that have a bona fide interest in the purchase, sale, or lease of real estate.







