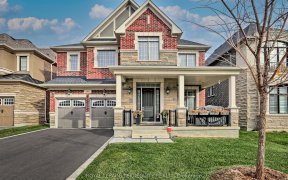


Discover an extraordinary custom-built home in On the Boulevard!, one of Kleinburg's most exclusive estate communities. This stunning residence showcases luxurious finishes throughout, including a gourmet chefs kitchen with a large island, spacious breakfast area, and a built-in temp. controlled wine room. Designed for both comfort and... Show More
Discover an extraordinary custom-built home in On the Boulevard!, one of Kleinburg's most exclusive estate communities. This stunning residence showcases luxurious finishes throughout, including a gourmet chefs kitchen with a large island, spacious breakfast area, and a built-in temp. controlled wine room. Designed for both comfort and sophistication, the home boasts soaring ceilings, elegant pot lights, and rich hardwood floors that create a warm, inviting ambiance. Enjoy breathtaking ravine views overlooking the Humber River from your private sanctuary. The finished walk-out lower level leads to a professionally landscaped backyard, featuring an in-ground pool, exterior fireplace, and multiple entertainment areas perfect for hosting guests or relaxing in style. Key Features:- Top-of-the-line appliances, built-in hood fan & dishwasher- Second-floor laundry with washer & dryer for added convenience- Finished walk-out basement, ideal for entertaining- Additional guest suite, perfect for visitors or extended family- Minutes from Kleinburg Village, fine dining, boutiques & trails. This home truly embodies elegance, privacy, and luxury living at its finest! Don't miss this rare opportunity schedule your private viewing today!
Additional Media
View Additional Media
Property Details
Size
Parking
Lot
Build
Heating & Cooling
Utilities
Ownership Details
Ownership
Taxes
Source
Listing Brokerage
For Sale Nearby
Sold Nearby

- 6
- 9

- 6
- 7

- 5
- 5

- 3,500 - 5,000 Sq. Ft.
- 5
- 6

- 6500 Sq. Ft.
- 4
- 4

- 3,500 - 5,000 Sq. Ft.
- 5
- 5

- 5
- 5

- 3,000 - 3,500 Sq. Ft.
- 4
- 4
Listing information provided in part by the Toronto Regional Real Estate Board for personal, non-commercial use by viewers of this site and may not be reproduced or redistributed. Copyright © TRREB. All rights reserved.
Information is deemed reliable but is not guaranteed accurate by TRREB®. The information provided herein must only be used by consumers that have a bona fide interest in the purchase, sale, or lease of real estate.








