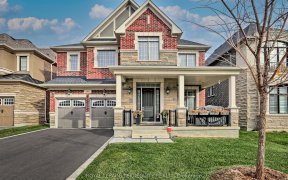
193 McMichael Ave
McMichael Ave, Kleinburg, Vaughan, ON, L0J 1C0



Quick Summary
Quick Summary
- Spacious 4,400 sqft executive home
- Prestigious community of Kleinburg location
- Elegant hardwood floors and finishes
- Gourmet kitchen with granite countertops
- Luxurious primary suite with spa-like ensuite
- Generously appointed bedrooms with ensuites
- Convenient main-floor office and laundry
- 3-car garage for ample parking
Introducing a stunning executive home in the prestigious community of Kleinburg, set on a spacious 60 x 110 ft walk-out lot. Offering over 4,400 sqft of beautifully crafted living space, this exceptional residence includes 4 bedrooms, 5 bathrooms, and a main-floor office perfect for work or study. Upon entry, you're welcomed by a grand... Show More
Introducing a stunning executive home in the prestigious community of Kleinburg, set on a spacious 60 x 110 ft walk-out lot. Offering over 4,400 sqft of beautifully crafted living space, this exceptional residence includes 4 bedrooms, 5 bathrooms, and a main-floor office perfect for work or study. Upon entry, you're welcomed by a grand foyer with 10' ceilings, elegant hardwood floors, and thoughtfully designed finishes throughout. The custom gourmet kitchen is a chefs dream, featuring granite countertops, a large center island, and a convenient servery area. Adjacent, the breakfast nook provides serene views and opens onto a private ravine-backed yard, creating an idyllic setting for morning coffee or casual dining. The luxurious primary suite offers a peaceful retreat, complete with a spa-like 5-pieceensuite and dual walk-in closets. Each additional bedroom is generously appointed, with its own ensuite and walk-in closet for maximum comfort. Practical features like the main-floor. **EXTRAS** Office and upper-level laundry add convenience, while the 3-car garage completes this impressive home, blending luxury with ease. Perfectly situated near parks, trails, recreation facilities, the Village of Kleinburg, top-rated schools.
Property Details
Size
Parking
Lot
Build
Heating & Cooling
Utilities
Ownership Details
Ownership
Taxes
Source
Listing Brokerage
Book A Private Showing
For Sale Nearby
Sold Nearby

- 3,500 - 5,000 Sq. Ft.
- 4
- 5

- 3,500 - 5,000 Sq. Ft.
- 5
- 5

- 2,500 - 3,000 Sq. Ft.
- 4
- 4

- 3,500 - 5,000 Sq. Ft.
- 7
- 7

- 3,500 - 5,000 Sq. Ft.
- 4
- 5

- 2,000 - 2,500 Sq. Ft.
- 4
- 3

- 3,500 - 5,000 Sq. Ft.
- 4
- 4

- 3,000 - 3,500 Sq. Ft.
- 4
- 4
Listing information provided in part by the Toronto Regional Real Estate Board for personal, non-commercial use by viewers of this site and may not be reproduced or redistributed. Copyright © TRREB. All rights reserved.
Information is deemed reliable but is not guaranteed accurate by TRREB®. The information provided herein must only be used by consumers that have a bona fide interest in the purchase, sale, or lease of real estate.







