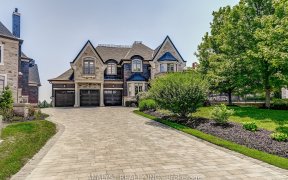


Through gates & mature landscaping, to an extraordinary custom home that exceeds all expectation, one discovers a place for all of life's stages. Classic architecture & modern luxury come together perfectly to be lived in & enjoyed by family & friends. Spacious principal rooms flow effortlessly from one to the next offering both... Show More
Through gates & mature landscaping, to an extraordinary custom home that exceeds all expectation, one discovers a place for all of life's stages. Classic architecture & modern luxury come together perfectly to be lived in & enjoyed by family & friends. Spacious principal rooms flow effortlessly from one to the next offering both functionality & refinement. Every detail carefully considered w/architecture & millwork exceptional throughout. Exquisite materials are at the heart of each space all thoughtfully placed to make this home feel special. A single solid door opens to a front hall w/captivating site-lines. A serene dining room connects via a servery and pantry to a spectacular kitchen w/all the bells & whistles including an impressive wine cellar, breakfast area & walkouts to an expansive terrace. The adjoining family room includes a tray ceiling surrounded by glass as well as contemporary panelled walls & gas fireplace. Each bedroom is a luxury hotel suite with the main floor primary wing including a spacious dressing room for two, an elegant 7 piece ensuite, a terrace walkout, fireplace & sublime unparalleled finishes. Main floor private office surrounded by built-ins & modern surfaces. Work & homework spaces on every level. Lower level w/tv area, craft space, theatre room, second kitchen & bar all walk out to a covered terrace. Gym & spa area opens to the pool. Car elevator to lower level garage w/ample storage. Mudroom w/double closets, cubbies, dog-washing station & laundry. Outdoor living at its finest w/upper & lower terraces, kitchens, fireplaces, pizza oven & entertainment spaces all overlooking a dramatic pool, sport court and green space. Heated floors, custom cabinetry and ironwork, full home automation, cedar roof, copper eaves and downspouts - all the details one would expect in a home of this calibre. Light fixtures are truly next level. This is a place where superior quality & stellar design have come together.
Additional Media
View Additional Media
Property Details
Size
Parking
Build
Heating & Cooling
Utilities
Rooms
Dining
14′11″ x 18′2″
Family
19′9″ x 20′0″
Kitchen
14′4″ x 20′0″
Breakfast
14′11″ x 20′0″
Office
7′4″ x 9′3″
Prim Bdrm
18′9″ x 20′2″
Ownership Details
Ownership
Taxes
Source
Listing Brokerage
Book A Private Showing
For Sale Nearby
Sold Nearby

- 2,500 - 3,000 Sq. Ft.
- 5
- 4

- 3,500 - 5,000 Sq. Ft.
- 4
- 4

- 4
- 5

- 6
- 6

- 5
- 5


- 3,500 - 5,000 Sq. Ft.
- 4
- 4

- 8
- 8
Listing information provided in part by the Toronto Regional Real Estate Board for personal, non-commercial use by viewers of this site and may not be reproduced or redistributed. Copyright © TRREB. All rights reserved.
Information is deemed reliable but is not guaranteed accurate by TRREB®. The information provided herein must only be used by consumers that have a bona fide interest in the purchase, sale, or lease of real estate.








