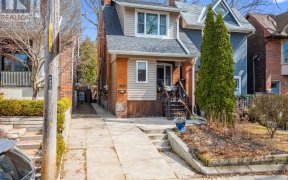


A Modern 3 Storey Masterpiece Nestled In Toronto's Sought After Upper Beaches. This 4 Bedroom, 4 Bathroom Custom Home is Brilliantly Designed For Entertaining And Family Living At Its Finest. With Private Garage & Drive! The Open Concept Main Flr W/10' Ceilings, Chef Inspired Kitchen, Top Of The Line Appliances And Exquisite Waterfall...
A Modern 3 Storey Masterpiece Nestled In Toronto's Sought After Upper Beaches. This 4 Bedroom, 4 Bathroom Custom Home is Brilliantly Designed For Entertaining And Family Living At Its Finest. With Private Garage & Drive! The Open Concept Main Flr W/10' Ceilings, Chef Inspired Kitchen, Top Of The Line Appliances And Exquisite Waterfall Island W Expansive Breakfast Bar leads out to your private deck and backyard, perfect for entertaining. The Impressive Primary Bedroom Is Your Private Retreat Featuring a Walk-In Closet, 5-Piece Ensuite and Tons of Natural Light. Three Other Generous Bedrooms, Dedicated Home Office Space and Second Floor Laundry Compliment The Upper levels. The 2nd Flr Bedroom Can Also Be Used As A Third Living Room. The Basement Includes a Wet Bar, Walk-out To Backyard And Tons of Storage Space Making This The Perfect Family Home. Steps To TTC, The Upper Beaches, Danforth, Little India Where You Can Enjoy Shops, Eateries, Hip Bars, Parks, Sandy Beaches And So Much More. City Living At It's Best!!
Property Details
Size
Parking
Build
Heating & Cooling
Utilities
Rooms
Foyer
5′1″ x 20′2″
Living
18′5″ x 19′5″
Dining
18′5″ x 19′5″
Kitchen
18′5″ x 19′5″
2nd Br
10′4″ x 12′11″
Office
7′11″ x 8′9″
Ownership Details
Ownership
Taxes
Source
Listing Brokerage
For Sale Nearby
Sold Nearby

- 4
- 4

- 6
- 4

- 3
- 1

- 4
- 3

- 3
- 2

- 1,400 - 1,599 Sq. Ft.
- 2
- 3

- 2
- 3

- 3
- 2
Listing information provided in part by the Toronto Regional Real Estate Board for personal, non-commercial use by viewers of this site and may not be reproduced or redistributed. Copyright © TRREB. All rights reserved.
Information is deemed reliable but is not guaranteed accurate by TRREB®. The information provided herein must only be used by consumers that have a bona fide interest in the purchase, sale, or lease of real estate.








