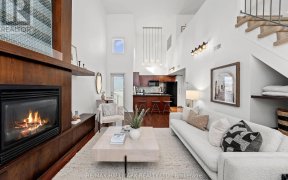


In An Uncompromising Pursuit Of Style & Space, The Search For A Home Downtown Can Often Feel Uninspired/Out Of Reach. Until Now! This Stately, Brick, Executive Town; Located On A Leafy Cul-De-Sac A Few Blocks S Of Bloor; Is A Home Of Distinction! 4-Levels Of Light-Filled Space, Designed W. Intention! Bright/Airy Main Flr, Powder Rm; 3...
In An Uncompromising Pursuit Of Style & Space, The Search For A Home Downtown Can Often Feel Uninspired/Out Of Reach. Until Now! This Stately, Brick, Executive Town; Located On A Leafy Cul-De-Sac A Few Blocks S Of Bloor; Is A Home Of Distinction! 4-Levels Of Light-Filled Space, Designed W. Intention! Bright/Airy Main Flr, Powder Rm; 3 Spacious Bedrms, Dreamy 3rd Flr Primary W. Ensuite, W/In Closet, Gas Fireplace & Sun Deck, Ground Flr Terrace, 2 Car Parking. Nestled Between Cabbagetown & Church/Yonge Corridor, Earl Is Home To Esteemed Professionals, Entrepreneurs, Families & Remains One Of The City's Best Protected Secrets. A Low-Rise Oasis In A Market Dominated By High-Rise, Glass Towers.
Property Details
Size
Parking
Rooms
Foyer
6′6″ x 3′11″
Living
29′2″ x 12′9″
Dining
29′2″ x 12′9″
Kitchen
13′5″ x 16′0″
2nd Br
11′1″ x 16′0″
3rd Br
13′5″ x 16′0″
Ownership Details
Ownership
Condo Policies
Taxes
Condo Fee
Source
Listing Brokerage
For Sale Nearby
Sold Nearby

- 2,000 - 2,249 Sq. Ft.
- 3
- 3

- 1
- 2

- 1
- 1

- 600 - 699 Sq. Ft.
- 1
- 1

- 1
- 2

- 600 - 699 Sq. Ft.
- 1
- 1

- 600 - 699 Sq. Ft.
- 1
- 1

- 600 - 699 Sq. Ft.
- 1
- 1
Listing information provided in part by the Toronto Regional Real Estate Board for personal, non-commercial use by viewers of this site and may not be reproduced or redistributed. Copyright © TRREB. All rights reserved.
Information is deemed reliable but is not guaranteed accurate by TRREB®. The information provided herein must only be used by consumers that have a bona fide interest in the purchase, sale, or lease of real estate.








