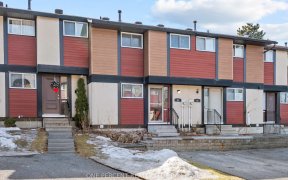
11 Bernier Terrace
Bernier Terrace, Katimavik - Hazeldean, Ottawa, ON, K2L 2V1



* Open House: Sat, Apr 12th, 2025 2pm - 4pm * Welcome to a charming 4-bedroom, 3.5-bathroom detached home with a double garage, nestled in the heart of Kanata's Katimavik-Hazelden neighbourhood. Built-in 1983 and meticulously maintained by the original owners, this well-cared-for home offers a functional layout perfect for family living.... Show More
* Open House: Sat, Apr 12th, 2025 2pm - 4pm * Welcome to a charming 4-bedroom, 3.5-bathroom detached home with a double garage, nestled in the heart of Kanata's Katimavik-Hazelden neighbourhood. Built-in 1983 and meticulously maintained by the original owners, this well-cared-for home offers a functional layout perfect for family living. Upon entry, you're greeted by a separate lounge area ideal for welcoming guests or relaxing in a quiet space. The main living room features a cozy fireplace, while the adjacent dining area provides ample space for hosting. The bright kitchen is outfitted with white cabinetry, a fridge, a stove, and a hood fan. A practical powder room shares space with the main floor laundry, equipped with a washer and dryer. Upstairs, the spacious primary bedroom offers a walk-in closet and a private ensuite. Three additional well-sized bedrooms and a full bathroom round out the second level. The finished lower level extends your living space with a large rec room, built-in shelving, and a basement fridge/freezer for added storage. The double garage includes two auto garage door openers with remotes and a professionally finished epoxy floor. Step outside to the generous backyard, bordered by thick greenery offering natural privacy perfect for family gatherings or quiet relaxation. Located just minutes from Kanata Centrum, Bell Sensplex, Walter Baker Sports Centre, and the Minto Recreation Complex, this home also provides quick access to top schools, parks, and public transit.
Property Details
Size
Parking
Lot
Build
Heating & Cooling
Utilities
Ownership Details
Ownership
Taxes
Source
Listing Brokerage
Book A Private Showing
For Sale Nearby
Sold Nearby

- 3
- 4

- 3
- 3

- 3
- 3

- 3
- 3

- 3
- 3

- 3
- 3

- 4
- 4

- 4
- 4
Listing information provided in part by the Toronto Regional Real Estate Board for personal, non-commercial use by viewers of this site and may not be reproduced or redistributed. Copyright © TRREB. All rights reserved.
Information is deemed reliable but is not guaranteed accurate by TRREB®. The information provided herein must only be used by consumers that have a bona fide interest in the purchase, sale, or lease of real estate.







