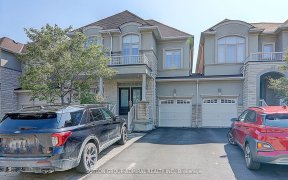


Prestigious, Stunning 4 Bedrooms Family Home With Finished Basement In Thornhill Woods, High Demand Area. Large Pie Shaped Fenced Lot! Double Door Entrance; Large Foyer & Real Hallway; 9 Feet Ceilings On Main Floor; Beautiful Hardwood Floors On Main Floor, Formal Great Room /Dining! Large Kitchen With Extended Cupboards. Granite Counter...
Prestigious, Stunning 4 Bedrooms Family Home With Finished Basement In Thornhill Woods, High Demand Area. Large Pie Shaped Fenced Lot! Double Door Entrance; Large Foyer & Real Hallway; 9 Feet Ceilings On Main Floor; Beautiful Hardwood Floors On Main Floor, Formal Great Room /Dining! Large Kitchen With Extended Cupboards. Granite Counter Top And Backsplash. Large Deck In Big Backyard. 2nd Floor Laundry. Bright & Spacious. Walk To School, Park, Comm. Centre;No Sidewalk;Long Driveway. All Elf's, Fridge, Stove, B/I D/W, Washer, Dryer, Microwave, Cac, Garage Door Opener.
Property Details
Size
Parking
Rooms
Living
39′4″ x 68′10″
Dining
39′4″ x 68′10″
Kitchen
7′9″ x 12′0″
Breakfast
9′1″ x 10′11″
Br
9′7″ x 17′11″
Prim Bdrm
13′10″ x 16′11″
Ownership Details
Ownership
Taxes
Source
Listing Brokerage
For Sale Nearby
Sold Nearby

- 4
- 4

- 2,000 - 2,500 Sq. Ft.
- 5
- 4

- 3
- 3

- 1,500 - 2,000 Sq. Ft.
- 4
- 4

- 2091 Sq. Ft.
- 4
- 5

- 5
- 5

- 3900 Sq. Ft.
- 5
- 5

- 6
- 4
Listing information provided in part by the Toronto Regional Real Estate Board for personal, non-commercial use by viewers of this site and may not be reproduced or redistributed. Copyright © TRREB. All rights reserved.
Information is deemed reliable but is not guaranteed accurate by TRREB®. The information provided herein must only be used by consumers that have a bona fide interest in the purchase, sale, or lease of real estate.








