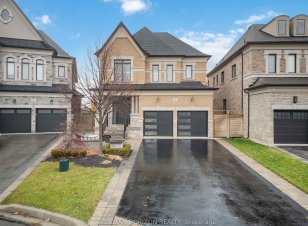


**Elegance, Privacy & Comfort.** Welcome to Kylemount Court, THE MOST SOUGHT-AFTER STREET in Thornhill Woods. -- This 4-bedroom + private office, 5-bathroom detached home sits on a premium, pool-sized lot with no neighbours behind for ultimate privacy. The extended driveway, brand-new luxury front/ garage doors, and exterior pot lights... Show More
**Elegance, Privacy & Comfort.** Welcome to Kylemount Court, THE MOST SOUGHT-AFTER STREET in Thornhill Woods. -- This 4-bedroom + private office, 5-bathroom detached home sits on a premium, pool-sized lot with no neighbours behind for ultimate privacy. The extended driveway, brand-new luxury front/ garage doors, and exterior pot lights add to its curb appeal. Thousands spent on landscaping and interlocking make this home a standout. Every bedroom has its own ensuite or semi-ensuite, while the finished walk-out basement features a wet bar, sound system, and private entrance perfect for entertaining or multi-generational living. High ceilings on all floors create an open, airy feel. Luxury finishes include a gourmet kitchen with a large island, walk-through pantry, quartz countertops, pot lights, and a surround sound system in the family room and basement. A private main-floor office is ideal for working from home, and a second-floor laundry room adds convenience. **Prime location! Minutes to top-rated schools, shopping, golf courses, cafes, and dining options! GO Station & Hwy 407 nearby for easy commuting.** A rare opportunity like a gated community, don't miss it!
Additional Media
View Additional Media
Property Details
Size
Parking
Lot
Build
Heating & Cooling
Utilities
Ownership Details
Ownership
Taxes
Source
Listing Brokerage
For Sale Nearby

- 1,500 - 2,000 Sq. Ft.
- 3
- 3
Sold Nearby

- 4
- 4

- 3,000 - 3,500 Sq. Ft.
- 5
- 6

- 2,000 - 2,500 Sq. Ft.
- 4
- 4

- 4
- 4

- 4
- 4

- 4
- 4

- 3
- 3

- 3,000 - 3,500 Sq. Ft.
- 5
- 5
Listing information provided in part by the Toronto Regional Real Estate Board for personal, non-commercial use by viewers of this site and may not be reproduced or redistributed. Copyright © TRREB. All rights reserved.
Information is deemed reliable but is not guaranteed accurate by TRREB®. The information provided herein must only be used by consumers that have a bona fide interest in the purchase, sale, or lease of real estate.







