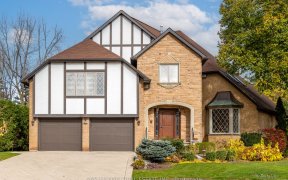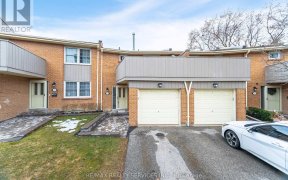
11 - 1855 Maple Ridge Dr
Maple Ridge Dr, Rathwood, Mississauga, ON, L4W 2N7



A backyard oasis, 2300 + S/F sun filled townhome in coveted Rockwood village-steps to amenities, schools, parks, bike paths , transit +++.Minutes to airport, Downtown toronto and Mississauga. Bright, open, spacious W/ 2 balconies plus main floor walkout to private patio over-looking beautiful parkland. King sized primary suite W/ ensuite...
A backyard oasis, 2300 + S/F sun filled townhome in coveted Rockwood village-steps to amenities, schools, parks, bike paths , transit +++.Minutes to airport, Downtown toronto and Mississauga. Bright, open, spacious W/ 2 balconies plus main floor walkout to private patio over-looking beautiful parkland. King sized primary suite W/ ensuite bath plus Large, 2nd and 3rd bdrms Exceptional floor plan, private drive, garage and lots of storage, many updates. This unique 43 unit complex has a strong reserve fund and excellent condo Board. Tennis courts and Markland golf club are steps away. Stainless Steel Stove, Oven, Fridge, Dishwasher & Microwave. All ELF's And Window Dressings And Blinds, Washer, Dryer And Storage Cabinets In Laundry Room, Shelving In Furnace Room, New HVAC System (2022).
Property Details
Size
Parking
Condo
Condo Amenities
Build
Heating & Cooling
Rooms
Prim Bdrm
11′7″ x 19′11″
2nd Br
10′11″ x 11′8″
3rd Br
13′3″ x 14′11″
Living
12′2″ x 26′6″
Dining
11′1″ x 13′9″
Kitchen
9′5″ x 19′5″
Ownership Details
Ownership
Condo Policies
Taxes
Condo Fee
Source
Listing Brokerage
For Sale Nearby

- 1,500 - 2,000 Sq. Ft.
- 3
- 2
Sold Nearby

- 1,600 - 1,799 Sq. Ft.
- 3
- 3

- 3
- 3

- 3
- 3

- 3
- 3

- 4
- 4

- 5
- 4

- 2,000 - 2,500 Sq. Ft.
- 5
- 4

- 2,000 - 2,500 Sq. Ft.
- 4
- 3
Listing information provided in part by the Toronto Regional Real Estate Board for personal, non-commercial use by viewers of this site and may not be reproduced or redistributed. Copyright © TRREB. All rights reserved.
Information is deemed reliable but is not guaranteed accurate by TRREB®. The information provided herein must only be used by consumers that have a bona fide interest in the purchase, sale, or lease of real estate.






