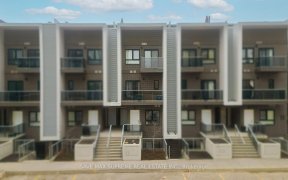
10G - 1460 Highland Rd W
Highland Rd W, Highland West, Kitchener, ON, N2N 0B7



Move In Ready 3 Bedroom + 1.5 Baths, 2 Level Unit Located In A Convenient Area Close To All Major Amenities. Main Floor Open Concept Layout, Large Bright & White Kitchen With Updated Granite Countertops & Island, 2 Piece Powder Room, Utility/Storage Room, Large Closet Space & Access To Your Private Balcony To Relax & Enjoy Your Morning...
Move In Ready 3 Bedroom + 1.5 Baths, 2 Level Unit Located In A Convenient Area Close To All Major Amenities. Main Floor Open Concept Layout, Large Bright & White Kitchen With Updated Granite Countertops & Island, 2 Piece Powder Room, Utility/Storage Room, Large Closet Space & Access To Your Private Balcony To Relax & Enjoy Your Morning Coffee. Upstairs 3 Spacious Bedrooms, 4Pce Bath & Laundry. 1 Parking Spot Included With Unit. Lots Of Visitor Parking. Water Heater Leaked & Was Replaced By Reliance Jan 20, 2021. Status Certificate Has Been Ordered **Interboard Listing: Cambridge R. E. Assoc**
Property Details
Size
Parking
Build
Rooms
Bathroom
Bathroom
Kitchen
13′3″ x 8′0″
Living
19′11″ x 11′10″
Utility
5′8″ x 8′7″
Bathroom
Bathroom
Prim Bdrm
13′1″ x 11′6″
Ownership Details
Ownership
Condo Policies
Taxes
Condo Fee
Source
Listing Brokerage
For Sale Nearby
Sold Nearby

- 600 - 699 Sq. Ft.
- 1
- 1

- 1,000 - 1,199 Sq. Ft.
- 2
- 2

- 3
- 2

- 3
- 2

- 3
- 2

- 1,200 - 1,399 Sq. Ft.
- 3
- 2

- 1,000 - 1,199 Sq. Ft.
- 3
- 2

- 1,200 - 1,399 Sq. Ft.
- 3
- 2
Listing information provided in part by the Toronto Regional Real Estate Board for personal, non-commercial use by viewers of this site and may not be reproduced or redistributed. Copyright © TRREB. All rights reserved.
Information is deemed reliable but is not guaranteed accurate by TRREB®. The information provided herein must only be used by consumers that have a bona fide interest in the purchase, sale, or lease of real estate.







