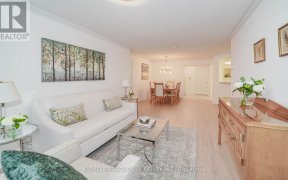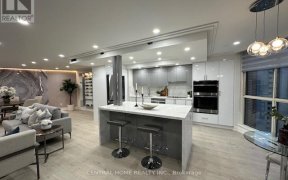


A rare find! Stunning ground floor garden suite. The bungalow that you have been searching for! Luxury condominium at the Excellence by Tridel, Soaring 10 1/2 ft ceilings, combined living & dining room with walkout to terrace, 2 bedrooms, family room and den/ 3rd bedroom, Large eat-in kitchen with breakfast area, huge laundry room with...
A rare find! Stunning ground floor garden suite. The bungalow that you have been searching for! Luxury condominium at the Excellence by Tridel, Soaring 10 1/2 ft ceilings, combined living & dining room with walkout to terrace, 2 bedrooms, family room and den/ 3rd bedroom, Large eat-in kitchen with breakfast area, huge laundry room with sink & storage, approx 2090 sq ft as per MPAC, Separate Large hobby room/locker/ office/workshop, 2 side by side parking spaces, Your own heat pump to control the temperature in your suite, Luxury at its finest, located close to TTC, shopping, schools, places of worship, 404/401/407 highways, luxury amenities include indoor & outdoor pools, party room, gym, billiard room, squash, tennis, pickleball, golf simulator, visitor parking, 24 hour security, concierge, luxury at its finest! Alarm Systems.
Property Details
Size
Parking
Condo
Condo Amenities
Build
Heating & Cooling
Rooms
Living
19′5″ x 25′0″
Dining
19′5″ x 25′0″
Kitchen
11′7″ x 10′0″
Breakfast
8′7″ x 10′0″
Family
11′7″ x 13′11″
Den
10′9″ x 10′11″
Ownership Details
Ownership
Condo Policies
Taxes
Condo Fee
Source
Listing Brokerage
For Sale Nearby
Sold Nearby

- 1,200 - 1,399 Sq. Ft.
- 2
- 2

- 1800 Sq. Ft.
- 2
- 3

- 2,000 - 2,249 Sq. Ft.
- 3
- 3

- 2,750 - 2,999 Sq. Ft.
- 2
- 3

- 1835 Sq. Ft.
- 2
- 3

- 2769 Sq. Ft.
- 2
- 3

- 1,200 - 1,399 Sq. Ft.
- 2
- 2

- 2
- 3
Listing information provided in part by the Toronto Regional Real Estate Board for personal, non-commercial use by viewers of this site and may not be reproduced or redistributed. Copyright © TRREB. All rights reserved.
Information is deemed reliable but is not guaranteed accurate by TRREB®. The information provided herein must only be used by consumers that have a bona fide interest in the purchase, sale, or lease of real estate.








