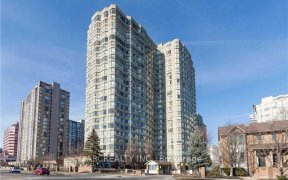


""LUXURY LIVING"" Heat, Hydro, Central Air, Rogers Digital TV Package, WIFI, and Internet all Included in the Maintenance Fee. The "Towne" Tridel Built. Prime location! Fully renovated $$$, 10 foot ceilings, marble foyer with glass closet doors! Gourmet eat in kitchen with quartz counters, stainless steel appliances, high Boy faucet,...
""LUXURY LIVING"" Heat, Hydro, Central Air, Rogers Digital TV Package, WIFI, and Internet all Included in the Maintenance Fee. The "Towne" Tridel Built. Prime location! Fully renovated $$$, 10 foot ceilings, marble foyer with glass closet doors! Gourmet eat in kitchen with quartz counters, stainless steel appliances, high Boy faucet, custom hood fan! Open concept living & dining room with pot lights, laminate floor. Large living, den, primary with 4 pc ensuite, his/hers closet. Second bedroom with large closet. $$$ spent on renovations. 24 hour gatehouse security. Shows 10+++
Property Details
Size
Parking
Condo
Condo Amenities
Build
Heating & Cooling
Rooms
Living
10′8″ x 17′9″
Dining
9′10″ x 10′8″
Den
10′2″ x 10′6″
Kitchen
7′6″ x 12′10″
Prim Bdrm
10′0″ x 17′1″
2nd Br
8′6″ x 13′11″
Ownership Details
Ownership
Condo Policies
Taxes
Condo Fee
Source
Listing Brokerage
For Sale Nearby
Sold Nearby

- 1
- 1

- 1
- 1

- 1,000 - 1,199 Sq. Ft.
- 2
- 2

- 1400 Sq. Ft.
- 2
- 2

- 2
- 2

- 1395 Sq. Ft.
- 2
- 2

- 1
- 1

- 1148 Sq. Ft.
- 2
- 2
Listing information provided in part by the Toronto Regional Real Estate Board for personal, non-commercial use by viewers of this site and may not be reproduced or redistributed. Copyright © TRREB. All rights reserved.
Information is deemed reliable but is not guaranteed accurate by TRREB®. The information provided herein must only be used by consumers that have a bona fide interest in the purchase, sale, or lease of real estate.








