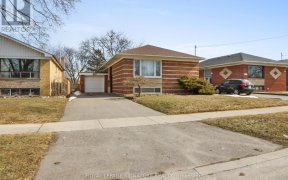


Beautiful Detach Home Offers Over 200K Spent On Recent Upgrades.Large Rear Addition+Spacious Newly Finished Loft With Full Wshrm & Separate A/C & Heating. Largest House On The Street,Must See Absolutely No Carpet, Brand New Floor & New Roofing, New Drive Way Throughout.Fully Renovated Home Clse To All Major Hwys 401/409/407/400/27/427...
Beautiful Detach Home Offers Over 200K Spent On Recent Upgrades.Large Rear Addition+Spacious Newly Finished Loft With Full Wshrm & Separate A/C & Heating. Largest House On The Street,Must See Absolutely No Carpet, Brand New Floor & New Roofing, New Drive Way Throughout.Fully Renovated Home Clse To All Major Hwys 401/409/407/400/27/427 Airport Finch Lrt. Walking Distance To Beautiful Ravine+Trails.Easy Access To Public Transit,Direct Bus To Subway At Steps. 2 Fridges, 2 Stoves, Washer/Dryer, Security Camera & 200 Amp Service Included. Rental Items: France, A.C, Water Heater ($128 + Hst/Month)
Property Details
Size
Parking
Rooms
Living
12′8″ x 14′11″
Dining
12′9″ x 12′11″
Kitchen
8′11″ x 20′8″
Prim Bdrm
13′11″ x 16′4″
2nd Br
9′7″ x 13′3″
3rd Br
10′0″ x 11′0″
Ownership Details
Ownership
Taxes
Source
Listing Brokerage
For Sale Nearby
Sold Nearby

- 4
- 3

- 3
- 3

- 5
- 3

- 5
- 2

- 5
- 2

- 3
- 2

- 3
- 2

- 5
- 3
Listing information provided in part by the Toronto Regional Real Estate Board for personal, non-commercial use by viewers of this site and may not be reproduced or redistributed. Copyright © TRREB. All rights reserved.
Information is deemed reliable but is not guaranteed accurate by TRREB®. The information provided herein must only be used by consumers that have a bona fide interest in the purchase, sale, or lease of real estate.








