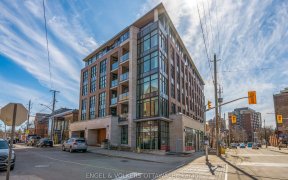


Flooring: Tile, Flooring: Hardwood, We are delighted to present this upscale, urban oasis in the Award-Winning Heritage School House Lofts. High ceilings, an abundance of natural light, exposed brick walls, an ambient fireplace, hardwood floors and open plan ignite a sense of space and calm. The galley-style kitchen provides ample...
Flooring: Tile, Flooring: Hardwood, We are delighted to present this upscale, urban oasis in the Award-Winning Heritage School House Lofts. High ceilings, an abundance of natural light, exposed brick walls, an ambient fireplace, hardwood floors and open plan ignite a sense of space and calm. The galley-style kitchen provides ample cabinetry, stainless appliances, quartz counters, a large island, and direct access to the south facing balcony. The bedroom level offers a gracious primary suite with an impressive walk-in closet, a nice sized 2nd bedroom, heated floors, custom black-out blinds, a 4 pc bath with separate shower, & laundry closet. You’ll love the neighbourhood and its unique shops, restaurants, cafes, galleries, the Parkdale farmer’s market, the GCTC, & so much more. Walk Score 98, Bike Score 96, Transit 82. This is the largest suite (see attached I-guide for Sq. Ft.), 2 bedrooms, 1.5 baths, 6 appliances, c/air, custom blinds, parking & storage locker included. 24 hour irrevocable on offers.
Property Details
Size
Parking
Condo
Build
Heating & Cooling
Rooms
Living Room
12′3″ x 14′10″
Dining Room
10′9″ x 13′7″
Kitchen
8′9″ x 18′7″
Foyer
6′9″ x 14′2″
Primary Bedroom
13′5″ x 16′3″
Other
5′10″ x 10′8″
Ownership Details
Ownership
Condo Policies
Taxes
Condo Fee
Source
Listing Brokerage
For Sale Nearby
Sold Nearby

- 1
- 1

- 900 Sq. Ft.
- 1
- 1

- 2
- 2

- 1
- 1

- 2
- 2

- 4
- 2

- 4
- 3

- 3
- 2
Listing information provided in part by the Ottawa Real Estate Board for personal, non-commercial use by viewers of this site and may not be reproduced or redistributed. Copyright © OREB. All rights reserved.
Information is deemed reliable but is not guaranteed accurate by OREB®. The information provided herein must only be used by consumers that have a bona fide interest in the purchase, sale, or lease of real estate.








