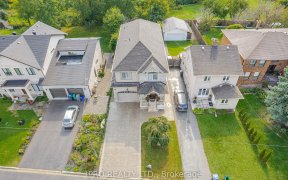


Fantastic Opportunity Awaits You In This 1973 Brick Bungalow, Right In The Middle Of The Lakeview Community. A Short Walk To Lakefront Promenade Park, And Right Between Port Credit And Marie Curtis Water Fonts. A Generous 50'X 111' Lot And A Relaxed Floorplan Just Waiting For Your Personal Touch. Walkout From The Basement To The Backyard...
Fantastic Opportunity Awaits You In This 1973 Brick Bungalow, Right In The Middle Of The Lakeview Community. A Short Walk To Lakefront Promenade Park, And Right Between Port Credit And Marie Curtis Water Fonts. A Generous 50'X 111' Lot And A Relaxed Floorplan Just Waiting For Your Personal Touch. Walkout From The Basement To The Backyard And Large Enclosed Porch At The Back Will Make This An Entertainer's Delight! Includes Fridge, Stove, Clothes Washer And Dryer, All Elfs And Window Coverings Not Belonging To Tenant, Garage Door Opener. Hwt Rental
Property Details
Size
Parking
Build
Rooms
Living
12′0″ x 17′6″
Dining
10′0″ x 11′11″
Kitchen
8′0″ x 12′0″
Br
11′11″ x 14′7″
2nd Br
10′11″ x 10′11″
3rd Br
8′11″ x 12′11″
Ownership Details
Ownership
Taxes
Source
Listing Brokerage
For Sale Nearby
Sold Nearby

- 3
- 2

- 700 - 1,100 Sq. Ft.
- 2
- 1

- 2
- 1

- 4
- 3

- 4
- 5

- 5
- 5

- 2,000 - 2,500 Sq. Ft.
- 4
- 5

- 3
- 1
Listing information provided in part by the Toronto Regional Real Estate Board for personal, non-commercial use by viewers of this site and may not be reproduced or redistributed. Copyright © TRREB. All rights reserved.
Information is deemed reliable but is not guaranteed accurate by TRREB®. The information provided herein must only be used by consumers that have a bona fide interest in the purchase, sale, or lease of real estate.








