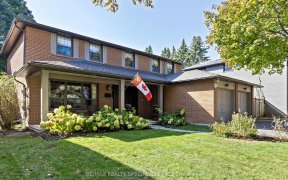


Immaculate Family Home In Perfect Location Of Prestigious Lorne Park. Se Exposure.Beautifully Updated, Finest Schools, Park& Trails Across Street. Formal Dining &Living, Spacious Kitchen W/Eat-In Area, Family Room W/Wood Burning Fireplaces And W/O To Patio. Carpet Free Throughout. Renovated Washrooms (19), He Furnace (18), Roof (14),...
Immaculate Family Home In Perfect Location Of Prestigious Lorne Park. Se Exposure.Beautifully Updated, Finest Schools, Park& Trails Across Street. Formal Dining &Living, Spacious Kitchen W/Eat-In Area, Family Room W/Wood Burning Fireplaces And W/O To Patio. Carpet Free Throughout. Renovated Washrooms (19), He Furnace (18), Roof (14), Hardwd 2 Floor (19). Beautifully Landscaped Backyard W/ New Sod & Interlock Patio ('21) Makes It Ideal For Summer Entertaining! Fridge, Stove, Microwave, Washer, Dryer, All Wdw Coverings, Lighting Fixtures. Exclude: Chandeliers In Foyer& Fam. Huge Basement W/Walk-Up To Back Yard Is Waiting For Your Ideas! Freshly Painted! 20 Min To Downtown Toronto! Se Exposure!
Property Details
Size
Parking
Rooms
Living
11′5″ x 17′11″
Family
11′5″ x 20′2″
Kitchen
10′10″ x 22′7″
Dining
11′7″ x 11′11″
Prim Bdrm
11′8″ x 19′0″
2nd Br
11′7″ x 14′5″
Ownership Details
Ownership
Taxes
Source
Listing Brokerage
For Sale Nearby
Sold Nearby

- 5
- 3

- 2,500 - 3,000 Sq. Ft.
- 5
- 4

- 2800 Sq. Ft.
- 4
- 4

- 4
- 4

- 2,500 - 3,000 Sq. Ft.
- 5
- 4

- 3
- 4

- 2,500 - 3,000 Sq. Ft.
- 4
- 4

- 6
- 3
Listing information provided in part by the Toronto Regional Real Estate Board for personal, non-commercial use by viewers of this site and may not be reproduced or redistributed. Copyright © TRREB. All rights reserved.
Information is deemed reliable but is not guaranteed accurate by TRREB®. The information provided herein must only be used by consumers that have a bona fide interest in the purchase, sale, or lease of real estate.








