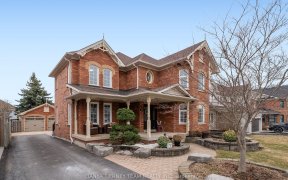


Meticulously Maintained 4-Bedroom Home W/Fantastic Curb Appeal Being Sold By The Original Owners. Hundreds Of Thousands Of Dollars Have Been Spent On Upgrades & Improvements Over The Years! Front & Backyard Landscaping Have Been Done, Kitchen & All Bathrooms Have Been Renovated, Flooring Has Been Replaced, Roof Has Been Reshingled,...
Meticulously Maintained 4-Bedroom Home W/Fantastic Curb Appeal Being Sold By The Original Owners. Hundreds Of Thousands Of Dollars Have Been Spent On Upgrades & Improvements Over The Years! Front & Backyard Landscaping Have Been Done, Kitchen & All Bathrooms Have Been Renovated, Flooring Has Been Replaced, Roof Has Been Reshingled, Windows & Doors Have Been Replaced. Everything Has Been Done For You, So That You Can Just Move In And Enjoy! Includes: S/S Appliances, Washer & Dryer, Elfs, Window Coverings, Swim Spa, Backyard Shed, Central Vac. Exclude: Gold Light Fixture In 2nd Bedroom, Bar Fridge, Office Drapes, Blink Security Cameras & Accessories.
Property Details
Size
Parking
Build
Rooms
Living
12′7″ x 18′12″
Dining
12′7″ x 18′12″
Kitchen
12′7″ x 19′4″
Family
14′11″ x 12′7″
Office
10′4″ x 9′9″
Laundry
Laundry
Ownership Details
Ownership
Taxes
Source
Listing Brokerage
For Sale Nearby
Sold Nearby

- 4
- 5

- 2,500 - 3,000 Sq. Ft.
- 5
- 4

- 3
- 3

- 4
- 3

- 4
- 3

- 3
- 3

- 5
- 4

- 2,000 - 2,500 Sq. Ft.
- 3
- 3
Listing information provided in part by the Toronto Regional Real Estate Board for personal, non-commercial use by viewers of this site and may not be reproduced or redistributed. Copyright © TRREB. All rights reserved.
Information is deemed reliable but is not guaranteed accurate by TRREB®. The information provided herein must only be used by consumers that have a bona fide interest in the purchase, sale, or lease of real estate.








