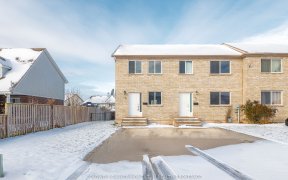


Where Else Can You Find Country In The City? This Property Has The Potential Of A Separate Building Lot To Be Severed Off This Expansive 152.13 Ft X 623 Ft Lot, For A Total Of 2.37 Acres With City Services. On It Sits A 3 Bedroom, 2 Bathroom Bungalow With Oak Cupboards In The Eat-In Kitchen, Some Hardwood Flooring Under The Carpets....
Where Else Can You Find Country In The City? This Property Has The Potential Of A Separate Building Lot To Be Severed Off This Expansive 152.13 Ft X 623 Ft Lot, For A Total Of 2.37 Acres With City Services. On It Sits A 3 Bedroom, 2 Bathroom Bungalow With Oak Cupboards In The Eat-In Kitchen, Some Hardwood Flooring Under The Carpets. Updates Include Roof Approx. 5 Years Old, Furnace 5 Yrs, Eaves Troths 3 Years Updated Electrical Panel. There Is A 1 1/2 Car Garage And 2 Separate Driveways. Let Your Imagination Run Wild With All The Potential Development You Can Use All This Acreage For**Interboard Listing: Niagara R. E. Assoc**
Property Details
Size
Parking
Build
Rooms
Living
10′9″ x 13′1″
Kitchen
10′9″ x 10′9″
Br
11′8″ x 12′7″
Br
8′6″ x 12′9″
Br
8′0″ x 10′0″
Bathroom
Bathroom
Ownership Details
Ownership
Taxes
Source
Listing Brokerage
For Sale Nearby
Sold Nearby

- 1,100 - 1,500 Sq. Ft.
- 5
- 3

- 2,500 - 3,000 Sq. Ft.
- 5
- 3

- 4
- 2

- 2,000 - 2,500 Sq. Ft.
- 3
- 2

- 1,500 - 2,000 Sq. Ft.
- 3
- 2

- 2,500 - 3,000 Sq. Ft.
- 4
- 2

- 3
- 2

- 3,000 - 3,500 Sq. Ft.
- 4
- 3
Listing information provided in part by the Toronto Regional Real Estate Board for personal, non-commercial use by viewers of this site and may not be reproduced or redistributed. Copyright © TRREB. All rights reserved.
Information is deemed reliable but is not guaranteed accurate by TRREB®. The information provided herein must only be used by consumers that have a bona fide interest in the purchase, sale, or lease of real estate.








