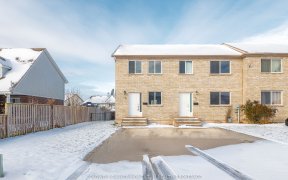


Stunning 2-storey home featuring a grand open foyer with a curved staircase, leading to formal living and dining rooms with French doors. The main level boasts an open kitchen/family room with a cozy gas fireplace, main floor laundry, and ample closet space. Upstairs, find 3 bedrooms - 2 with walk-in closets, a linen closet, and a 4-piece... Show More
Stunning 2-storey home featuring a grand open foyer with a curved staircase, leading to formal living and dining rooms with French doors. The main level boasts an open kitchen/family room with a cozy gas fireplace, main floor laundry, and ample closet space. Upstairs, find 3 bedrooms - 2 with walk-in closets, a linen closet, and a 4-piece bathroom. The primary suite offers a luxurious 4-piece bath and an additional walk-in closet .An additional room in basement for media room type space . Outside, enjoy a large 2-car garage, an above-ground pool, and a gas BBQ hookup in the backyard. Situated on a spacious pie-shaped lot in a prime location of Port Colborne.
Property Details
Size
Parking
Lot
Build
Heating & Cooling
Utilities
Ownership Details
Ownership
Taxes
Source
Listing Brokerage
Book A Private Showing
For Sale Nearby
Sold Nearby

- 3
- 2

- 5
- 2

- 1,100 - 1,500 Sq. Ft.
- 4
- 2

- 1,500 - 2,000 Sq. Ft.
- 3
- 2

- 3
- 2

- 700 - 1,100 Sq. Ft.
- 3
- 2

- 1,100 - 1,500 Sq. Ft.
- 4
- 2

- 4
- 2
Listing information provided in part by the Toronto Regional Real Estate Board for personal, non-commercial use by viewers of this site and may not be reproduced or redistributed. Copyright © TRREB. All rights reserved.
Information is deemed reliable but is not guaranteed accurate by TRREB®. The information provided herein must only be used by consumers that have a bona fide interest in the purchase, sale, or lease of real estate.








