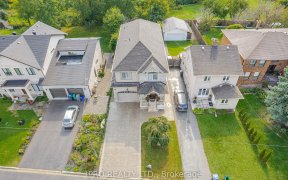


Opportunity Knocks!! Attn: Contractors, Renovators And Developers This Is The Property For You! Situated Within Walking Distance To Groceries, Restaurants, Cafes & Transit. This Property Is Also 6 Minutes Driving Distance To Janet McDougal P.S And 4 Minutes To Cawthra Park Secondary. Two Bedroom, One Bath And Well Sized 44 x 111 Lot In...
Opportunity Knocks!! Attn: Contractors, Renovators And Developers This Is The Property For You! Situated Within Walking Distance To Groceries, Restaurants, Cafes & Transit. This Property Is Also 6 Minutes Driving Distance To Janet McDougal P.S And 4 Minutes To Cawthra Park Secondary. Two Bedroom, One Bath And Well Sized 44 x 111 Lot In The Desirable Lakeview Area. With Tons Of Parking You Can Possibly Expand On The Current Home Or Start From Scratch. Seller Makes No Representations Or Warranties About The Property.
Property Details
Size
Build
Heating & Cooling
Utilities
Rooms
Br
9′5″ x 11′3″
Prim Bdrm
9′5″ x 11′7″
Kitchen
7′3″ x 13′3″
Bathroom
5′6″ x 7′6″
Laundry
4′9″ x 13′5″
Mudroom
4′9″ x 5′6″
Ownership Details
Ownership
Taxes
Source
Listing Brokerage
For Sale Nearby
Sold Nearby

- 700 - 1,100 Sq. Ft.
- 2
- 1

- 3
- 2

- 1,100 - 1,500 Sq. Ft.
- 4
- 2

- 3
- 1

- 1,100 - 1,500 Sq. Ft.
- 3
- 2

- 3
- 2

- 4
- 3

- 4
- 5
Listing information provided in part by the Toronto Regional Real Estate Board for personal, non-commercial use by viewers of this site and may not be reproduced or redistributed. Copyright © TRREB. All rights reserved.
Information is deemed reliable but is not guaranteed accurate by TRREB®. The information provided herein must only be used by consumers that have a bona fide interest in the purchase, sale, or lease of real estate.








