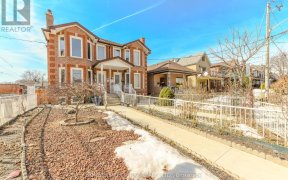


Renovated, just move in and pour the wine! This one is done! You'll love the spacious rooms + fabulous flow for your family + friends. It's light filled with gleaming everything from oiled hardwood flooring on the main floor to a fabulous kitchen with party-sized island with dining bar plus quartz counters, pot drawers + gas stove. The...
Renovated, just move in and pour the wine! This one is done! You'll love the spacious rooms + fabulous flow for your family + friends. It's light filled with gleaming everything from oiled hardwood flooring on the main floor to a fabulous kitchen with party-sized island with dining bar plus quartz counters, pot drawers + gas stove. The walk-out leads to a fabulous, west facing deck + easy maintenance garden. The open living/dining rooms are spacious + great for entertaining. The basement is renovated with laminate flooring + has a bright, renovated laundry room + 3-piece bathroom. Plus, there's a separate entrance + cold room at the front. The second floor is graced with 3 large bedrooms + a renovated bathroom. See the improvements list for all renovation details, you'll be impressed! It's a fabulous neighbourhood with tons of mom + pop shops, restaurants + cafes. Go for walks in Earlscourt Park which is minutes away with playgrounds and off-leash dog park. Welcome home! NOTE: this house fills the width of the lot + compares to houses with wider lots that have walkways at the side of the house.
Property Details
Size
Parking
Build
Heating & Cooling
Utilities
Rooms
Living
14′2″ x 13′9″
Dining
11′1″ x 11′2″
Kitchen
11′0″ x 15′1″
Prim Bdrm
10′11″ x 14′0″
2nd Br
8′7″ x 12′8″
3rd Br
9′5″ x 11′4″
Ownership Details
Ownership
Taxes
Source
Listing Brokerage
For Sale Nearby
Sold Nearby

- 4
- 2

- 1,500 - 2,000 Sq. Ft.
- 4
- 3

- 4
- 3

- 1,100 - 1,500 Sq. Ft.
- 3
- 2

- 7
- 3

- 4
- 4

- 2,000 - 2,500 Sq. Ft.
- 5
- 3

- 6
- 3
Listing information provided in part by the Toronto Regional Real Estate Board for personal, non-commercial use by viewers of this site and may not be reproduced or redistributed. Copyright © TRREB. All rights reserved.
Information is deemed reliable but is not guaranteed accurate by TRREB®. The information provided herein must only be used by consumers that have a bona fide interest in the purchase, sale, or lease of real estate.








