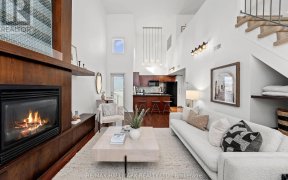
104 - 10 Wellesley Pl
Wellesley Pl, Downtown Toronto, Toronto, ON, M4Y 1B1



Rare Opportunity. 2 Story Authentic Hard Loft In The Steamplant Lofts With Its Own Private Entrance. One Of The Best Layouts In The Building. Exposed Concrete Beams & Brick Walls Throughout. 20Ft Ceiling. Primary Bedroom On Mezzanine Overlooking The Living Room. A Ton Of Upgrades Have Been Made To Make This One Of Toronto's Best Lofts....
Rare Opportunity. 2 Story Authentic Hard Loft In The Steamplant Lofts With Its Own Private Entrance. One Of The Best Layouts In The Building. Exposed Concrete Beams & Brick Walls Throughout. 20Ft Ceiling. Primary Bedroom On Mezzanine Overlooking The Living Room. A Ton Of Upgrades Have Been Made To Make This One Of Toronto's Best Lofts. You Can Fit Real Size Furniture. Approx 865 Sq/Ft. Owned Parking And Locker. Incl. Stainless Steel Fridge, Stove, Dishwasher,B/In Microwave,Washer,Dryer. All Light Fixtures And Window Coverings. Brand New Hot Water Tank. All Furniture Can Be Available For Individual Purchase.
Property Details
Size
Parking
Build
Rooms
Kitchen
16′0″ x 10′0″
Dining
16′0″ x 10′0″
Living
18′4″ x 13′2″
Prim Bdrm
9′9″ x 10′11″
Den
7′3″ x 4′11″
Bathroom
Bathroom
Ownership Details
Ownership
Condo Policies
Taxes
Condo Fee
Source
Listing Brokerage
For Sale Nearby
Sold Nearby

- 1

- 0 - 499 Sq. Ft.
- 1

- 1
- 1

- 1
- 2

- 900 Sq. Ft.
- 1
- 2

- 1
- 1

- 1,000 - 1,199 Sq. Ft.
- 2
- 2

- 1
- 1
Listing information provided in part by the Toronto Regional Real Estate Board for personal, non-commercial use by viewers of this site and may not be reproduced or redistributed. Copyright © TRREB. All rights reserved.
Information is deemed reliable but is not guaranteed accurate by TRREB®. The information provided herein must only be used by consumers that have a bona fide interest in the purchase, sale, or lease of real estate.







