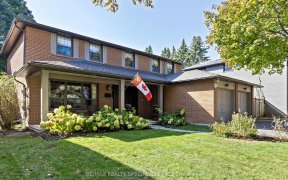
1037 Vanier Dr
Vanier Dr, Lorne Park, Mississauga, ON, L5H 3W8



Stunning 2710 Sqft, 4+1 Bdrm, 3.5 Bath, 2-Storey Home In The Highly Sought-After Mississauga Neighbourhood Of Lorne Park. Situated On A Mature 50' X 120' Lot, This Home Was Fully Renovated In 2020 And Is Loaded W/Features Including A Huge Welcoming Foyer W/Hardwood Flrs, Stairs And Spindles. The Heart Of The Home Is The Massive Updated...
Stunning 2710 Sqft, 4+1 Bdrm, 3.5 Bath, 2-Storey Home In The Highly Sought-After Mississauga Neighbourhood Of Lorne Park. Situated On A Mature 50' X 120' Lot, This Home Was Fully Renovated In 2020 And Is Loaded W/Features Including A Huge Welcoming Foyer W/Hardwood Flrs, Stairs And Spindles. The Heart Of The Home Is The Massive Updated Kitchen W/White Uppers, Navy Lower Cabinets, Brushed Gold Hardware, High End S/S Dbl Ovens & Cooktop, Built-In Dishwasher & 42" Fridge, Faucets, Island, Custom Shelving W/Lighting, Custom Utensil Drawers, Quart Counters, Pantry & Coffee/Wine Centre W/Built-In Wine Fridge. Formal, Bright Living Rm.
Property Details
Size
Parking
Build
Rooms
Dining
11′3″ x 12′6″
Kitchen
11′3″ x 18′4″
Breakfast
13′3″ x 19′1″
Living
11′8″ x 19′5″
Bathroom
Bathroom
Br
11′7″ x 22′6″
Ownership Details
Ownership
Taxes
Source
Listing Brokerage
For Sale Nearby
Sold Nearby

- 4
- 3

- 4
- 3

- 5
- 3

- 2,500 - 3,000 Sq. Ft.
- 5
- 4

- 3
- 4

- 3
- 3
- 5
- 3

- 2800 Sq. Ft.
- 4
- 4
Listing information provided in part by the Toronto Regional Real Estate Board for personal, non-commercial use by viewers of this site and may not be reproduced or redistributed. Copyright © TRREB. All rights reserved.
Information is deemed reliable but is not guaranteed accurate by TRREB®. The information provided herein must only be used by consumers that have a bona fide interest in the purchase, sale, or lease of real estate.







