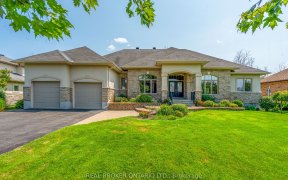


Visit REALTOR website for additional information. Charming, meticulously maintained home in the welcoming community of Albion Sun Vista! Open-concept kitchen with recently updated cabinetry, features plenty of counter space, island, and dining area, perfect for cooking & entertaining! Inviting bay window and gas fireplace are the focal...
Visit REALTOR website for additional information. Charming, meticulously maintained home in the welcoming community of Albion Sun Vista! Open-concept kitchen with recently updated cabinetry, features plenty of counter space, island, and dining area, perfect for cooking & entertaining! Inviting bay window and gas fireplace are the focal points in the bright, spacious living room. Oversized bathroom features full-size tub with shower, updated countertop with double sinks, new flooring and new toilet. Vaulted ceilings. A/C. Recent upgrades: roof, vinyl siding, freshly painted interior, flooring, countertops, backsplashes, fridge, cooktop, sinks, washer & dryer, and more! Sizable garage/workshop. Paved driveway with 2 parking spots. Mature trees, gardens and foliage, and large new deck give this lot the feel of a private oasis. Monthly fee of $569 provides worry-free coverage of land lease
Property Details
Size
Parking
Lot
Build
Rooms
Primary Bedrm
11′5″ x 13′0″
Bedroom
8′0″ x 10′5″
Living Rm
13′0″ x 17′5″
Kitchen
13′0″ x 19′7″
Bath 4-Piece
8′10″ x 10′0″
Ownership Details
Ownership
Source
Listing Brokerage
For Sale Nearby
Sold Nearby

- 2
- 1

- 2
- 1

- 3
- 2

- 2
- 1

- 2
- 2

- 2
- 2

- 2
- 1

- 2
- 2
Listing information provided in part by the Ottawa Real Estate Board for personal, non-commercial use by viewers of this site and may not be reproduced or redistributed. Copyright © OREB. All rights reserved.
Information is deemed reliable but is not guaranteed accurate by OREB®. The information provided herein must only be used by consumers that have a bona fide interest in the purchase, sale, or lease of real estate.








