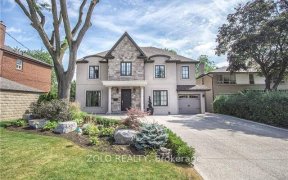


Your dream home awaits you! This meticulously renovated (2018) 4bdrm & 4 bathroom is the hidden gem you are waiting for. A beautiful collaboration btwn Brenda Izen architect & Danielle Sucher designer. This home has everything a young family could desire. Located in prestigious Summit Heights school district, recognized as one of the top...
Your dream home awaits you! This meticulously renovated (2018) 4bdrm & 4 bathroom is the hidden gem you are waiting for. A beautiful collaboration btwn Brenda Izen architect & Danielle Sucher designer. This home has everything a young family could desire. Located in prestigious Summit Heights school district, recognized as one of the top in Toronto, on a quiet dead end cul de sac. With a huge backyard, pool/ice rink-sized lot, and a thoughtful 3-storey back addition, it provides ample space for both relaxation and recreation. The main floor features a grand mudroom, a spacious family room, an immaculate kitchen w/ ample dining space & a generous living rm for lrg family gatherings. The primary bedroom retreat has a lrg w/I closet & ensuite boasting heated floors. If that isn't enough, venture to the fully finished bsmt w/ high ceilings & an abundance of rec & play space. Welcome to a haven that combines comfort, luxury, & educational excellence! Roof,windows, doors,1 Hvac (2018) LED pot lights throughout ,backyard speaker, Alarm system equipment, outdoor Playground,Outdoor shedprimary ensuite w/heated floors,Multi point secure entry doors,Ring doorbell,2 hvac systems,bsmtcubby shelving,built in garage organizers,
Property Details
Size
Parking
Build
Heating & Cooling
Utilities
Rooms
Living
12′6″ x 17′8″
Dining
10′11″ x 12′4″
Kitchen
10′2″ x 12′4″
Breakfast
Other
Family
21′8″ x 15′1″
Mudroom
10′2″ x 9′3″
Ownership Details
Ownership
Taxes
Source
Listing Brokerage
For Sale Nearby
Sold Nearby

- 6
- 4

- 1,500 - 2,000 Sq. Ft.
- 4
- 3

- 4
- 2

- 4
- 2

- 3000 Sq. Ft.
- 6
- 4

- 4000 Sq. Ft.
- 7
- 6

- 4
- 3

- 3
- 2
Listing information provided in part by the Toronto Regional Real Estate Board for personal, non-commercial use by viewers of this site and may not be reproduced or redistributed. Copyright © TRREB. All rights reserved.
Information is deemed reliable but is not guaranteed accurate by TRREB®. The information provided herein must only be used by consumers that have a bona fide interest in the purchase, sale, or lease of real estate.








