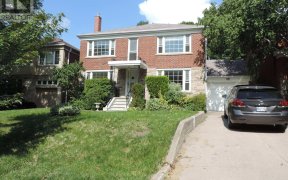
103 - 2550 Bathurst St
Bathurst St, Midtown, Toronto, ON, M6B 2Z2



Beautiful Apartment in Highly Sought-after Forest Hill North Community. Surrounded by Million Dollar Homes. Great Value for a Main Floor, Spacious 742 s.f. Renovated Condo which was the Model Suite. This Open Concept Unit Boasts 7" Baseboards, Smooth Ceilings and Laminate Floors Throughout. A Beautiful Kitchen with Solid Maple Cabinets,...
Beautiful Apartment in Highly Sought-after Forest Hill North Community. Surrounded by Million Dollar Homes. Great Value for a Main Floor, Spacious 742 s.f. Renovated Condo which was the Model Suite. This Open Concept Unit Boasts 7" Baseboards, Smooth Ceilings and Laminate Floors Throughout. A Beautiful Kitchen with Solid Maple Cabinets, Gleaming Granite Countertop and Marble Floors. The Bright and Spacious Living and Dining Area with Large Windows Overlook a Quiet East Garden. The Spacious Master Bedroom Boasts a Walk-in Closet and a Large Window. A Four Piece Marble Tiled Bathroom Completes this Beautiful Unit. In-suite Combo Washer/Dryer located in Lower Kitchen Cabinet. Steps from the transit system. ALL UTILITIES AND PROPERTY TAXES INCLUDED IN THE MAINTENANCE FEES. It's a co-ownership not a co-op so no board approvals. Minimum 20% down payment required. A/C Window Unit, 1 Locker, 1 Dedicated Rental Parking Spot (70/month)
Property Details
Size
Parking
Condo
Condo Amenities
Build
Heating & Cooling
Rooms
Living
12′7″ x 23′1″
Dining
7′6″ x 9′0″
Kitchen
8′0″ x 11′10″
Prim Bdrm
9′1″ x 15′4″
Bathroom
8′2″ x 9′0″
Foyer
3′11″ x 9′10″
Ownership Details
Ownership
Condo Policies
Taxes
Condo Fee
Source
Listing Brokerage
For Sale Nearby
Sold Nearby

- 800 - 899 Sq. Ft.
- 1
- 1

- 830 Sq. Ft.
- 1
- 1

- 1
- 1

- 1
- 1

- 700 - 799 Sq. Ft.
- 1
- 1

- 700 Sq. Ft.
- 1
- 1

- 715 Sq. Ft.
- 1
- 1

- 696 Sq. Ft.
- 1
- 1
Listing information provided in part by the Toronto Regional Real Estate Board for personal, non-commercial use by viewers of this site and may not be reproduced or redistributed. Copyright © TRREB. All rights reserved.
Information is deemed reliable but is not guaranteed accurate by TRREB®. The information provided herein must only be used by consumers that have a bona fide interest in the purchase, sale, or lease of real estate.







