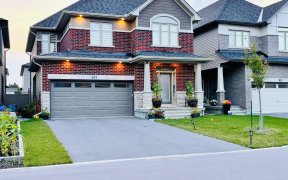
1027 Hydrangea Ave
Hydrangea Ave, Riverside South - Leitrim, Ottawa, ON, K4M 1B2



RARE OPPORTUNITY, Be The First to Live in This Brand New 4 Beds & 3 Bathrooms Semi-detached Home in Riverside South. The Largest Model Offers 2960 SQFT of Finished Living Space with Extensive Upgrades. A Beautiful French Double Door Opens a Sunny Passageway, Welcoming Foyer with Ceramic Tile Leads You into the Open Concept Main Level. Oak...
RARE OPPORTUNITY, Be The First to Live in This Brand New 4 Beds & 3 Bathrooms Semi-detached Home in Riverside South. The Largest Model Offers 2960 SQFT of Finished Living Space with Extensive Upgrades. A Beautiful French Double Door Opens a Sunny Passageway, Welcoming Foyer with Ceramic Tile Leads You into the Open Concept Main Level. Oak Hardwood Flooring Throughout the First Floor & Staircases. Living Room with Large Windows Filled with Natural Lights. The Modern Kitchen with all Brandnew S&s Appliances, Quartz Countertop, and Ample Oak Cabinets Overlook the Dining & Living Room. Three Generous-sized Bedrooms and A Large Primary Bedroom with 5pcs Ensuite and Walk-in Closet on the Second Level. The Finished 530 SQFT Basement Offers Unlimited Possibilities. Prime Location, Close to All Amenities & Minutes Away From Future LRT. Full Tarion Warranty. A Must-see Home! Offer Presentation on Oct 24 At 5 pm. Sellers Reserve The Right to Review and Entertain any Pre-emptive Offers.
Property Details
Size
Parking
Lot
Build
Heating & Cooling
Utilities
Rooms
Great Room
24′3″ x 12′0″
Dining Rm
11′4″ x 11′4″
Kitchen
12′11″ x 11′6″
Primary Bedrm
17′0″ x 12′6″
Bedroom
11′4″ x 11′0″
Bedroom
11′4″ x 11′0″
Ownership Details
Ownership
Source
Listing Brokerage
For Sale Nearby
Sold Nearby

- 3
- 4

- 4
- 3

- 4
- 4

- 4
- 3

- 2065 Sq. Ft.
- 3
- 3

- 3
- 3

- 3
- 3

- 4
- 4
Listing information provided in part by the Ottawa Real Estate Board for personal, non-commercial use by viewers of this site and may not be reproduced or redistributed. Copyright © OREB. All rights reserved.
Information is deemed reliable but is not guaranteed accurate by OREB®. The information provided herein must only be used by consumers that have a bona fide interest in the purchase, sale, or lease of real estate.







