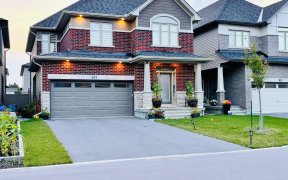


Stunning & completed in April 2022. This gorgeous Semi-Detached home in the highly desired Riverside South is waiting for you to call it home! With 2575 sqft of finished living space - this home is TURN KEY. Over $123k in upgrades. Double door entryway leads you into the customized kitchen featuring 7.25" engineered hardwood, equipped...
Stunning & completed in April 2022. This gorgeous Semi-Detached home in the highly desired Riverside South is waiting for you to call it home! With 2575 sqft of finished living space - this home is TURN KEY. Over $123k in upgrades. Double door entryway leads you into the customized kitchen featuring 7.25" engineered hardwood, equipped with stainless steel appliances, farmhouse style sink, Carrara marble backsplash, extended pantry & 13' island with quartz counters! Open & airy, the space joins with a formal dining area & living room featuring a beautifully tiled from floor to ceiling, gas fireplace. This area was created for ALL of your entertaining needs! Head up the oak staircase to find the first 2 bedrooms & main bath along with large laundry room w/ cabinets for extra storage. Principal bedroom features large w/i closet & ensuite w/extended shower & double sinks. Finished basement is carpeted for coziness and features an additional 3pc bath.
Property Details
Size
Parking
Lot
Build
Rooms
Kitchen
20′3″ x 8′0″
Living Rm
14′7″ x 15′10″
Dining Rm
10′0″ x 15′10″
Bath 2-Piece
Bathroom
Bedroom
10′2″ x 11′8″
Bedroom
12′0″ x 11′11″
Ownership Details
Ownership
Source
Listing Brokerage
For Sale Nearby
Sold Nearby

- 2,960 Sq. Ft.
- 4
- 3

- 4
- 3

- 4
- 4

- 2065 Sq. Ft.
- 3
- 3

- 3
- 3

- 3
- 3

- 4
- 3

- 4
- 4
Listing information provided in part by the Ottawa Real Estate Board for personal, non-commercial use by viewers of this site and may not be reproduced or redistributed. Copyright © OREB. All rights reserved.
Information is deemed reliable but is not guaranteed accurate by OREB®. The information provided herein must only be used by consumers that have a bona fide interest in the purchase, sale, or lease of real estate.








