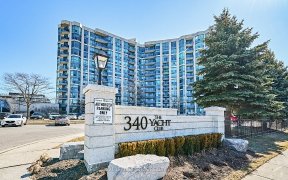


Experience serene living in this well-maintained 1,218 sq. ft. Tradewind model condo, offering South views. This ground-floor suite - with a covered parking spot accessible from the ground level means you do not require the elevator. Its well-designed layout features 2 bedrooms, 2 full bathrooms, updated flooring, a renovated kitchen and...
Experience serene living in this well-maintained 1,218 sq. ft. Tradewind model condo, offering South views. This ground-floor suite - with a covered parking spot accessible from the ground level means you do not require the elevator. Its well-designed layout features 2 bedrooms, 2 full bathrooms, updated flooring, a renovated kitchen and a primary ensuite. The condo has an additional parking spot for 2 in total and a spacious storage locker. The prime location places you near shopping, the GO Train station, Whitby Marina, waterfront trails, and Amazing Abilities Fitness Centre. This well-managed building invites you to enjoy tranquility and scenic views of Lake Ontario. The Building's Amenities Are Impressive And Include A Large Recreational Room, Gym, Indoor Pool, Hot Tub And A Wide Array Of Social Activities Throughout The Year.
Property Details
Size
Parking
Condo
Build
Heating & Cooling
Rooms
Living
26′1″ x 12′11″
Dining
26′1″ x 12′11″
Kitchen
9′10″ x 7′3″
Solarium
12′2″ x 5′11″
Prim Bdrm
14′11″ x 11′10″
2nd Br
11′3″ x 8′10″
Ownership Details
Ownership
Condo Policies
Taxes
Condo Fee
Source
Listing Brokerage
For Sale Nearby
Sold Nearby

- 2
- 2

- 2
- 2

- 2
- 2

- 2
- 2

- 1
- 2

- 1
- 2

- 1000 Sq. Ft.
- 1
- 2

- 1,000 - 1,199 Sq. Ft.
- 2
- 2
Listing information provided in part by the Toronto Regional Real Estate Board for personal, non-commercial use by viewers of this site and may not be reproduced or redistributed. Copyright © TRREB. All rights reserved.
Information is deemed reliable but is not guaranteed accurate by TRREB®. The information provided herein must only be used by consumers that have a bona fide interest in the purchase, sale, or lease of real estate.








